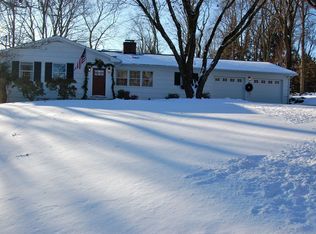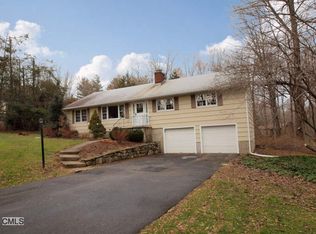Sold for $420,000
$420,000
28 Taunton Ridge Road, Newtown, CT 06470
3beds
1,700sqft
Single Family Residence
Built in 1958
0.9 Acres Lot
$575,900 Zestimate®
$247/sqft
$3,727 Estimated rent
Home value
$575,900
$541,000 - $616,000
$3,727/mo
Zestimate® history
Loading...
Owner options
Explore your selling options
What's special
Sweeping lawn surrounds this classic southern exposure Ranch. Prime Taunton Ridge location bordered by mansions and country houses with only minutes to hi-ways, shopping and town center. 3 Good size bedrooms 1.5 baths light and bright rooms, bay windows, picture windows, hardwood floors in most rooms. Excellent one level living flooded with natural light! Main level laundry, living room with fireplace opens to separate office, dining room opens to kitchen and access to a sunny carpeted den with picture windows, sky light and sliders to deck. Nice sunny kitchen with loads of cabinets, recess lighting and leads to laundry/pantry room with 1/2 bath. hallway leads to Main Full bath and three good size bedrooms all with hardwood floors. House needs some work and is being sold in "AS IS" condition. Inspection for informational purposes only But no matter what you put in to the house you will get a great return for its location and this awesome lot. This is an estate so no disclosures just lead. ***Please Note*** The house is in a multiple offer situation. The seller requests highest and best and all offers presented by Monday 2/13 7PM. Decision to be made on Tuesday 2/14 den has electric heat. All other main level rooms has oil fired hot water baseboard heat. Seller request all offers on 4 page standard contract, accompanied by pre-approval or proof of funds and deposit check,. This is an estate. sold As Is, building inspection for informational purposes only.
Zillow last checked: 8 hours ago
Listing updated: April 08, 2023 at 04:13am
Listed by:
Sandy J. Anderson 203-948-4164,
Berkshire Hathaway NE Prop. 203-426-8426
Bought with:
Lissi I. Gray, RES.0769428
Hastings Real Estate
Source: Smart MLS,MLS#: 170549334
Facts & features
Interior
Bedrooms & bathrooms
- Bedrooms: 3
- Bathrooms: 2
- Full bathrooms: 1
- 1/2 bathrooms: 1
Primary bedroom
- Features: Hardwood Floor
- Level: Main
- Area: 142.78 Square Feet
- Dimensions: 11.8 x 12.1
Bedroom
- Features: Hardwood Floor
- Level: Main
- Area: 105.04 Square Feet
- Dimensions: 10.1 x 10.4
Bedroom
- Features: Hardwood Floor
- Level: Main
- Area: 92.82 Square Feet
- Dimensions: 9.1 x 10.2
Den
- Features: Skylight, Sliders, Wall/Wall Carpet
- Level: Main
- Area: 165.6 Square Feet
- Dimensions: 12 x 13.8
Dining room
- Features: Balcony/Deck, Hardwood Floor
- Level: Main
- Area: 136.88 Square Feet
- Dimensions: 11.6 x 11.8
Kitchen
- Level: Main
- Area: 115.64 Square Feet
- Dimensions: 9.8 x 11.8
Living room
- Features: Bay/Bow Window, Fireplace, Hardwood Floor
- Level: Main
- Area: 255.42 Square Feet
- Dimensions: 12.9 x 19.8
Office
- Features: Hardwood Floor
- Level: Main
- Area: 126.44 Square Feet
- Dimensions: 10.9 x 11.6
Other
- Features: Half Bath, Laundry Hookup, Pantry
- Level: Main
- Area: 80.24 Square Feet
- Dimensions: 6.8 x 11.8
Heating
- Baseboard, Oil
Cooling
- None
Appliances
- Included: Electric Range, Microwave, Dishwasher, Washer, Dryer, Water Heater
- Laundry: Main Level
Features
- Windows: Storm Window(s), Thermopane Windows
- Basement: Full,Unfinished,Concrete,Garage Access
- Attic: Pull Down Stairs
- Number of fireplaces: 1
Interior area
- Total structure area: 1,700
- Total interior livable area: 1,700 sqft
- Finished area above ground: 1,700
Property
Parking
- Total spaces: 2
- Parking features: Attached, Paved, Garage Door Opener
- Attached garage spaces: 2
- Has uncovered spaces: Yes
Features
- Patio & porch: Deck
Lot
- Size: 0.90 Acres
- Features: Subdivided, Level
Details
- Parcel number: 212918
- Zoning: R-1
Construction
Type & style
- Home type: SingleFamily
- Architectural style: Ranch
- Property subtype: Single Family Residence
Materials
- Vinyl Siding
- Foundation: Concrete Perimeter
- Roof: Fiberglass
Condition
- New construction: No
- Year built: 1958
Utilities & green energy
- Sewer: Septic Tank
- Water: Well
Green energy
- Energy efficient items: Windows
Community & neighborhood
Location
- Region: Newtown
- Subdivision: Taunton
Price history
| Date | Event | Price |
|---|---|---|
| 4/7/2023 | Sold | $420,000-6.5%$247/sqft |
Source: | ||
| 3/18/2023 | Pending sale | $449,000$264/sqft |
Source: | ||
| 2/14/2023 | Contingent | $449,000$264/sqft |
Source: | ||
| 2/9/2023 | Listed for sale | $449,000$264/sqft |
Source: | ||
Public tax history
| Year | Property taxes | Tax assessment |
|---|---|---|
| 2025 | $8,615 +6.6% | $299,750 |
| 2024 | $8,084 +2.8% | $299,750 |
| 2023 | $7,865 +17.7% | $299,750 +55.5% |
Find assessor info on the county website
Neighborhood: 06470
Nearby schools
GreatSchools rating
- 10/10Head O'Meadow Elementary SchoolGrades: K-4Distance: 2.3 mi
- 7/10Newtown Middle SchoolGrades: 7-8Distance: 2.7 mi
- 9/10Newtown High SchoolGrades: 9-12Distance: 4.2 mi
Schools provided by the listing agent
- Elementary: Head O'Meadow
- Middle: Newtown,Reed
- High: Newtown
Source: Smart MLS. This data may not be complete. We recommend contacting the local school district to confirm school assignments for this home.
Get pre-qualified for a loan
At Zillow Home Loans, we can pre-qualify you in as little as 5 minutes with no impact to your credit score.An equal housing lender. NMLS #10287.
Sell for more on Zillow
Get a Zillow Showcase℠ listing at no additional cost and you could sell for .
$575,900
2% more+$11,518
With Zillow Showcase(estimated)$587,418

