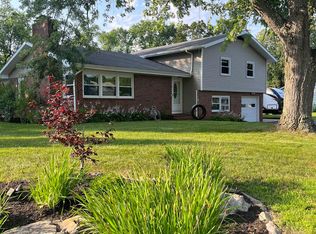Beautiful Contemporary Victorian home with a two story Barn/workshop, Patio, screened house and Large Fish Pond make this home warm in inviting in a tranquil country setting. Walk into the inviting tiled kitchen and enjoy the exposed beans, hardwood floors and flowing layout. The first floor has a eat in kitchen, 1/2 bath and wonderful dining room space and living room. Upstairs there is a full bath with second floor laundry and three large bedrooms! The cathedral ceilings and custom windows help fill the upstairs with light. Need more space the basement is partial finished with plenty of separate storage. Outside enjoy entertaining in the extensive gardens feeling like you are hidden away in your own oasis. There is a buderus heating system, newer roof and generator hook up. This home is a must see to appreciate the beautiful, love, care and custom features that make this a unique home in an absolutely wonderful and highly desirable neighborhood close to so much the town has to offer! First Showings Saturday 5/4/19.
This property is off market, which means it's not currently listed for sale or rent on Zillow. This may be different from what's available on other websites or public sources.

