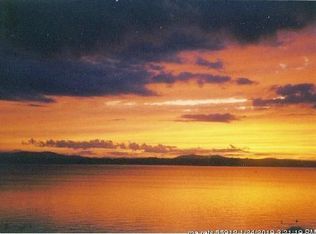Closed
$565,000
28 Tarkiln Hill Road, Raymond, ME 04071
4beds
2,848sqft
Single Family Residence
Built in 1986
1.8 Acres Lot
$573,800 Zestimate®
$198/sqft
$3,131 Estimated rent
Home value
$573,800
$528,000 - $620,000
$3,131/mo
Zestimate® history
Loading...
Owner options
Explore your selling options
What's special
Step into comfort and style with this nicely maintained home in Raymond, Maine. Perfectly blending charm, privacy, and modern updates, this inviting property sits on 1.8 peaceful acres and features 4 bedrooms, 2 full baths, and an attached 2-car garage—an ideal layout for most.
Enjoy seasonal scenic views of Mount Washington from your own backyard oasis, offering year-round beauty and relaxation both indoors and out.
Inside, you'll find a light-filled, open-concept layout with vaulted ceilings in the main living room, a modern gas fireplace, and thoughtful built-ins. The eat-in kitchen, complete with a walk-in pantry, flows seamlessly into the living and dining areas—perfect for everyday living and entertaining alike. The main level includes a full bath and two bedrooms with detailed crown molding and wainscoting.
Head downstairs to unwind after a long day. The lower level walkout offers a cozy family room with its own gas fireplace, two additional bedrooms, a second full bath, cedar closet, and a private sauna—your own spa-like escape. Step right outside from the sauna and into the in-ground pool and enjoy the peaceful, tree-lined surroundings.
All this, just minutes from the boat launch to Sebago Lake and the shops, restaurants, and conveniences of Windham. Whether you're soaking up the summer sun or savoring the winter views and outdoor adventures, this home offers the best of Maine's Lakes Region living.
Schedule your private showing today!
Zillow last checked: 8 hours ago
Listing updated: December 30, 2025 at 05:29am
Listed by:
Meservier & Associates
Bought with:
EXP Realty
Source: Maine Listings,MLS#: 1620976
Facts & features
Interior
Bedrooms & bathrooms
- Bedrooms: 4
- Bathrooms: 2
- Full bathrooms: 2
Primary bedroom
- Features: Walk-In Closet(s)
- Level: First
- Area: 228 Square Feet
- Dimensions: 12 x 19
Bedroom 2
- Features: Closet
- Level: First
- Area: 96 Square Feet
- Dimensions: 8 x 12
Bedroom 3
- Features: Closet
- Level: Basement
- Area: 256 Square Feet
- Dimensions: 16 x 16
Bedroom 4
- Features: Closet
- Level: Basement
- Area: 220 Square Feet
- Dimensions: 11 x 20
Family room
- Features: Gas Fireplace
- Level: Basement
- Area: 506 Square Feet
- Dimensions: 23 x 22
Kitchen
- Features: Eat-in Kitchen, Gas Fireplace, Pantry, Vaulted Ceiling(s)
- Level: First
- Area: 384 Square Feet
- Dimensions: 32 x 12
Living room
- Features: Gas Fireplace, Vaulted Ceiling(s), Built-in Features
- Level: First
- Area: 529 Square Feet
- Dimensions: 23 x 23
Heating
- Baseboard, Hot Water, Other
Cooling
- None
Features
- Flooring: Tile, Vinyl, Wood
- Basement: Interior Entry
- Number of fireplaces: 2
Interior area
- Total structure area: 2,848
- Total interior livable area: 2,848 sqft
- Finished area above ground: 1,424
- Finished area below ground: 1,424
Property
Parking
- Total spaces: 2
- Parking features: Garage - Attached
- Attached garage spaces: 2
Features
- Patio & porch: Deck, Patio, Porch
- Has view: Yes
- View description: Mountain(s), Scenic, Trees/Woods
Lot
- Size: 1.80 Acres
Details
- Additional structures: Shed(s)
- Parcel number: RYMDM011L022
- Zoning: Rural
Construction
Type & style
- Home type: SingleFamily
- Architectural style: Raised Ranch,Ranch
- Property subtype: Single Family Residence
Materials
- Roof: Shingle
Condition
- Year built: 1986
Utilities & green energy
- Electric: Circuit Breakers, Generator Hookup
- Sewer: Private Sewer, Septic Tank
- Water: Private, Well
Community & neighborhood
Location
- Region: Raymond
Price history
| Date | Event | Price |
|---|---|---|
| 6/9/2025 | Sold | $565,000+7.6%$198/sqft |
Source: | ||
| 6/9/2025 | Pending sale | $525,000$184/sqft |
Source: | ||
| 5/5/2025 | Contingent | $525,000$184/sqft |
Source: | ||
| 5/1/2025 | Listed for sale | $525,000+64.1%$184/sqft |
Source: | ||
| 11/15/2019 | Sold | $320,000-1.2%$112/sqft |
Source: | ||
Public tax history
| Year | Property taxes | Tax assessment |
|---|---|---|
| 2024 | $5,074 +12.1% | $295,000 +3.6% |
| 2023 | $4,528 +6% | $284,800 |
| 2022 | $4,272 +6.4% | $284,800 |
Find assessor info on the county website
Neighborhood: 04071
Nearby schools
GreatSchools rating
- 7/10Jordan-Small Middle SchoolGrades: 5-8Distance: 1.3 mi
- 6/10Windham High SchoolGrades: 9-12Distance: 9.3 mi
- 8/10Raymond Elementary SchoolGrades: PK-4Distance: 1.4 mi

Get pre-qualified for a loan
At Zillow Home Loans, we can pre-qualify you in as little as 5 minutes with no impact to your credit score.An equal housing lender. NMLS #10287.
