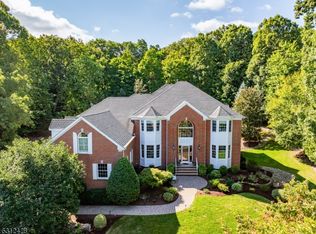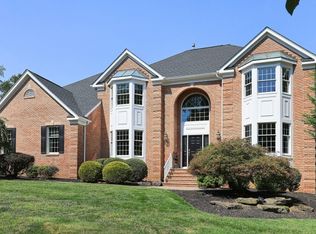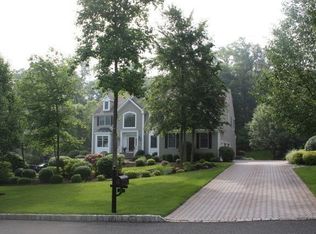
Closed
$2,101,000
28 Talmadge Ln, Bernards Twp., NJ 07920
5beds
6baths
--sqft
Single Family Residence
Built in 1996
0.77 Acres Lot
$2,154,700 Zestimate®
$--/sqft
$6,041 Estimated rent
Home value
$2,154,700
$1.98M - $2.35M
$6,041/mo
Zestimate® history
Loading...
Owner options
Explore your selling options
What's special
Zillow last checked: February 09, 2026 at 11:15pm
Listing updated: July 08, 2025 at 06:24pm
Listed by:
Marie Young 908-766-0808,
Coldwell Banker Realty,
Karen Gray
Bought with:
Neha Jain
Coldwell Banker Realty
Source: GSMLS,MLS#: 3959708
Facts & features
Interior
Bedrooms & bathrooms
- Bedrooms: 5
- Bathrooms: 6
Property
Lot
- Size: 0.77 Acres
- Dimensions: 0.77AC
Details
- Parcel number: 0210401000000014
Construction
Type & style
- Home type: SingleFamily
- Property subtype: Single Family Residence
Condition
- Year built: 1996
Community & neighborhood
Location
- Region: Basking Ridge
Price history
| Date | Event | Price |
|---|---|---|
| 7/8/2025 | Sold | $2,101,000+12.4% |
Source: | ||
| 5/14/2025 | Pending sale | $1,869,000 |
Source: | ||
| 5/1/2025 | Listed for sale | $1,869,000+209.9% |
Source: | ||
| 12/17/1996 | Sold | $603,025 |
Source: Public Record Report a problem | ||
Public tax history
| Year | Property taxes | Tax assessment |
|---|---|---|
| 2025 | $33,995 +17.9% | $1,910,900 +17.9% |
| 2024 | $28,845 +2.6% | $1,621,400 +8.8% |
| 2023 | $28,118 +5.1% | $1,490,900 +8.4% |
Find assessor info on the county website
Neighborhood: 07920
Nearby schools
GreatSchools rating
- 9/10Mount Prospect Elementary SchoolGrades: PK-5Distance: 0.9 mi
- 9/10William Annin Middle SchoolGrades: 6-8Distance: 3.1 mi
- 7/10Ridge High SchoolGrades: 9-12Distance: 4.4 mi
Get a cash offer in 3 minutes
Find out how much your home could sell for in as little as 3 minutes with a no-obligation cash offer.
Estimated market value$2,154,700
Get a cash offer in 3 minutes
Find out how much your home could sell for in as little as 3 minutes with a no-obligation cash offer.
Estimated market value
$2,154,700

