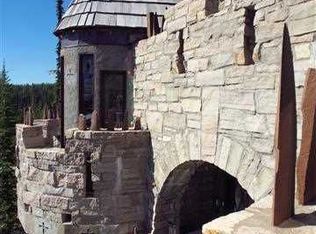Sold on 06/16/23
Price Unknown
28 Tall Timber Rd, Sandpoint, ID 83864
4beds
3baths
2,800sqft
Single Family Residence
Built in 2004
6,969.6 Square Feet Lot
$2,597,200 Zestimate®
$--/sqft
$2,910 Estimated rent
Home value
$2,597,200
$2.34M - $2.93M
$2,910/mo
Zestimate® history
Loading...
Owner options
Explore your selling options
What's special
"The Overlook", located in The Spires at Schweitzer Mountain. This gorgeous log home constructed of energy efficient Finnish logs features 4 bedrooms, 3 baths, views of Lake Pend Oreille, hydronic heat, concrete flooring throughout, two car garage and ski in/ski out access all surrounded by expansive decks and patios to enjoy those views. Gourmet kitchen with granite counters and stainless steel appliances opens up to living and dining rooms. Top floor Master Suite with walk-in closet and the Tower Room with vaulted ceilings, huge windows and deck. Lower level features entry space with ample ski storage, guest bedroom, bunk room, full bath with the Finnish dry sauna, laundry room. The Spires, Schweitzer's premier gated community has 50 acres of terrain to enjoy on your ski back home and groomed ski trails to the Schweitzer Village.
Zillow last checked: 8 hours ago
Listing updated: June 17, 2023 at 12:37pm
Listed by:
Courtney Nova 208-290-7264,
EVERGREEN REALTY,
Chelsea Nova 208-304-8979
Source: SELMLS,MLS#: 20222976
Facts & features
Interior
Bedrooms & bathrooms
- Bedrooms: 4
- Bathrooms: 3
- Main level bathrooms: 1
- Main level bedrooms: 1
Primary bedroom
- Description: Master Suite W/Deck
- Level: Third
Bedroom 2
- Description: Guest Bedroom
- Level: Main
Bedroom 3
- Description: Entry Level W/Shared Bath, Exterior Door
- Level: Lower
Bedroom 4
- Description: Bunk Room
- Level: Lower
Bathroom 1
- Description: Claw Foot Bathtub
- Level: Main
Bathroom 2
- Description: Master Bath W/Walk-In Closet
- Level: Third
Bathroom 3
- Description: Full Bath W/Finnish Dry Sauna
- Level: Lower
Dining room
- Level: Main
Family room
- Description: Tower Room w/expansive views
- Level: Third
Kitchen
- Description: Granite Counters, Kitchen Peninsula, SS Appliances
- Level: Main
Living room
- Description: Gas Stove, Open Space
- Level: Main
Heating
- Natural Gas, Hydronic, Stove
Appliances
- Included: Dishwasher, Disposal, Dryer, Range/Oven, Refrigerator, Washer, Water Filter
- Laundry: Laundry Room, Lower Level, Utility Sink
Features
- Walk-In Closet(s), Sauna, Ceiling Fan(s), Wired for Data, Vaulted Ceiling(s), Tongue and groove ceiling
- Flooring: Concrete
- Doors: French Doors
- Windows: Motorized Win. Covering
- Basement: Full,Walk-Out Access
- Number of fireplaces: 1
- Fireplace features: Outside, Blower Fan, Free Standing, Gas, 1 Fireplace
Interior area
- Total structure area: 2,800
- Total interior livable area: 2,800 sqft
- Finished area above ground: 1,815
- Finished area below ground: 985
Property
Parking
- Total spaces: 2
- Parking features: 2 Car Attached, Electricity, Heated Garage, Garage Door Opener, Concrete, Off Street
- Attached garage spaces: 2
- Has uncovered spaces: Yes
Features
- Levels: Three Or More
- Stories: 3
- Patio & porch: Covered Porch, Deck, Patio, Wrap Around
- Has spa: Yes
- Spa features: Bath
- Has view: Yes
- View description: Mountain(s), Water
- Has water view: Yes
- Water view: Water
Lot
- Size: 6,969 sqft
- Features: 10 to 15 Miles to City/Town, Ski In/Out, Sloped
Details
- Parcel number: RP045150010010A
- Zoning description: Alpine Village
Construction
Type & style
- Home type: SingleFamily
- Architectural style: Log Cabin
- Property subtype: Single Family Residence
Materials
- Log, Stucco, Wood Siding
- Foundation: Concrete Perimeter
- Roof: Metal
Condition
- Resale
- New construction: No
- Year built: 2004
Utilities & green energy
- Sewer: Community
- Water: Community
- Utilities for property: Electricity Connected, Natural Gas Connected, Phone Connected
Community & neighborhood
Community
- Community features: Trail System, See Remarks, Gated
Location
- Region: Sandpoint
- Subdivision: Spires
HOA & financial
HOA
- Has HOA: Yes
- HOA fee: $1,000 annually
- Services included: Road & Trail Maintenance
Other
Other facts
- Ownership: Fee Simple
- Road surface type: Paved
Price history
| Date | Event | Price |
|---|---|---|
| 6/16/2023 | Sold | -- |
Source: | ||
| 4/25/2023 | Contingent | $2,520,000$900/sqft |
Source: | ||
| 3/16/2023 | Price change | $2,520,000-8.4%$900/sqft |
Source: | ||
| 11/18/2022 | Listed for sale | $2,750,000-8.2%$982/sqft |
Source: | ||
| 10/12/2022 | Listing removed | -- |
Source: | ||
Public tax history
| Year | Property taxes | Tax assessment |
|---|---|---|
| 2024 | $8,553 +12.1% | $2,266,755 +10.7% |
| 2023 | $7,631 -31% | $2,048,378 +0.5% |
| 2022 | $11,065 +35.2% | $2,038,298 +98.6% |
Find assessor info on the county website
Neighborhood: 83864
Nearby schools
GreatSchools rating
- 6/10Farmin Stidwell Elementary SchoolGrades: PK-6Distance: 5.8 mi
- 7/10Sandpoint Middle SchoolGrades: 7-8Distance: 6.7 mi
- 5/10Sandpoint High SchoolGrades: 7-12Distance: 6.8 mi
Schools provided by the listing agent
- Elementary: Farmin/Stidwell
- Middle: Sandpoint
- High: Sandpoint
Source: SELMLS. This data may not be complete. We recommend contacting the local school district to confirm school assignments for this home.
Sell for more on Zillow
Get a free Zillow Showcase℠ listing and you could sell for .
$2,597,200
2% more+ $51,944
With Zillow Showcase(estimated)
$2,649,144