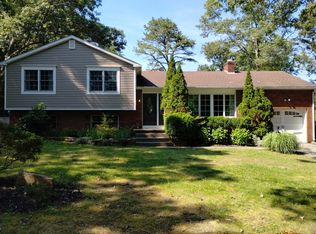Take a look at this amazing home with an enormous amount of square footage! Featuring 4 bedrooms, one on first floor, living room, family room, 2 full baths and sunroom, the open flow of the home is open and bright!! Separate living areas give possibilities to all. The kitchen has cabinet space everyone will love, with a cute breakfast bar! Back yard is partially fenced in, right of the deck! Detached 2 car garage with walkup storage! Non thru street, great location, great lot, great home!! Move in ready!! Pictures from previous listing, currently tenants in place.
This property is off market, which means it's not currently listed for sale or rent on Zillow. This may be different from what's available on other websites or public sources.
