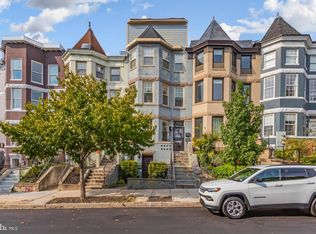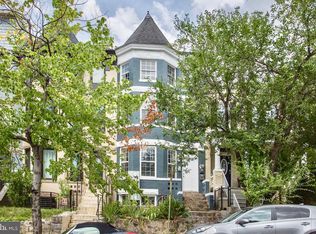Sold for $782,500 on 04/03/23
$782,500
28 T St NE UNIT 1, Washington, DC 20002
3beds
2,091sqft
Townhouse
Built in 1905
-- sqft lot
$801,000 Zestimate®
$374/sqft
$4,619 Estimated rent
Home value
$801,000
$753,000 - $849,000
$4,619/mo
Zestimate® history
Loading...
Owner options
Explore your selling options
What's special
With modern finishes and plenty of space to spread out, this Eckington condo has it all! The like-new unit boasts over 2,000 sq ft of living space on two levels. The main level features an open plan for contemporary living and solid hardwood floor flow throughout. The central kitchen includes elegant white Shaker cabinets, quartz countertops and Kitchen Aid appliances. There is tons of counter space and the large bar is perfect for entertaining. Just behind the kitchen is an additional living space for a more casual TV room or lounge area. Head outside for the secure parking and enjoy the private patio space. The bedrooms are on a separate level, offering added privacy and separation from the main living space. The generously sized primary suite is a quiet oasis from the hustle and bustle of the city and includes an en suite bathroom with dual vanities and a spacious shower plus loads of closets. The other bedrooms offer a perfect space for guests or working from home. The boutique building is pet friendly and is also budget friendly with low monthly fees. The property is conveniently located with easy access to Bloomingdale hot-spots like Red Hen, Bacio Pizzeria, the Pub & the People and more. Head south to NoMa or Union Market or explore the shopping and dining in Logan Circle and the U Street corridor. Come discover the best of city living at 28 T Street NE!
Zillow last checked: 9 hours ago
Listing updated: April 04, 2023 at 02:15am
Listed by:
Seth Turner 202-253-2913,
Compass
Bought with:
Blake Davenport, 0225222211
RLAH @properties
Joseph Gunerman, SP40000774
RLAH @properties
Source: Bright MLS,MLS#: DCDC2085528
Facts & features
Interior
Bedrooms & bathrooms
- Bedrooms: 3
- Bathrooms: 3
- Full bathrooms: 2
- 1/2 bathrooms: 1
- Main level bathrooms: 1
Basement
- Area: 0
Heating
- Heat Pump, Electric
Cooling
- Central Air, Electric
Appliances
- Included: Microwave, Dishwasher, Disposal, Dryer, Oven/Range - Gas, Refrigerator, Stainless Steel Appliance(s), Cooktop, Washer, Washer/Dryer Stacked, Electric Water Heater
- Laundry: Dryer In Unit, Washer In Unit
Features
- Breakfast Area, Combination Dining/Living, Combination Kitchen/Dining, Combination Kitchen/Living, Dining Area, Open Floorplan, Eat-in Kitchen, Kitchen - Gourmet, Kitchen Island, Primary Bath(s), Recessed Lighting, Bathroom - Stall Shower
- Flooring: Wood
- Windows: Window Treatments
- Has basement: No
- Has fireplace: No
Interior area
- Total structure area: 2,091
- Total interior livable area: 2,091 sqft
- Finished area above ground: 2,091
- Finished area below ground: 0
Property
Parking
- Total spaces: 1
- Parking features: Secured, Driveway
- Uncovered spaces: 1
Accessibility
- Accessibility features: None
Features
- Levels: Two
- Stories: 2
- Patio & porch: Patio
- Exterior features: Lighting, Sidewalks, Street Lights
- Pool features: None
Lot
- Features: Chillum-Urban Land Complex
Details
- Additional structures: Above Grade, Below Grade
- Parcel number: 3509/S/2018
- Zoning: RF-1
- Special conditions: Standard
Construction
Type & style
- Home type: Townhouse
- Property subtype: Townhouse
Materials
- Combination
- Foundation: Permanent
Condition
- Excellent
- New construction: No
- Year built: 1905
- Major remodel year: 2017
Utilities & green energy
- Sewer: Public Sewer
- Water: Public
Community & neighborhood
Security
- Security features: Main Entrance Lock, Smoke Detector(s)
Location
- Region: Washington
- Subdivision: Eckington
HOA & financial
HOA
- Has HOA: No
- Amenities included: Other
- Services included: Insurance, Water, Sewer
- Association name: 28 T Street Condo Association
Other fees
- Condo and coop fee: $244 monthly
Other
Other facts
- Listing agreement: Exclusive Right To Sell
- Ownership: Condominium
Price history
| Date | Event | Price |
|---|---|---|
| 4/3/2023 | Sold | $782,500$374/sqft |
Source: | ||
| 3/6/2023 | Contingent | $782,500$374/sqft |
Source: | ||
| 3/3/2023 | Listed for sale | $782,500+5.9%$374/sqft |
Source: | ||
| 8/21/2017 | Sold | $739,000$353/sqft |
Source: Public Record | ||
Public tax history
| Year | Property taxes | Tax assessment |
|---|---|---|
| 2025 | $5,667 +9.7% | $790,270 +11.3% |
| 2024 | $5,167 -2.8% | $710,150 -1.9% |
| 2023 | $5,317 +2% | $724,260 +2.6% |
Find assessor info on the county website
Neighborhood: Eckington
Nearby schools
GreatSchools rating
- 3/10Langley Elementary SchoolGrades: PK-5Distance: 0.1 mi
- 3/10McKinley Middle SchoolGrades: 6-8Distance: 0.2 mi
- 3/10Dunbar High SchoolGrades: 9-12Distance: 0.6 mi
Schools provided by the listing agent
- District: District Of Columbia Public Schools
Source: Bright MLS. This data may not be complete. We recommend contacting the local school district to confirm school assignments for this home.

Get pre-qualified for a loan
At Zillow Home Loans, we can pre-qualify you in as little as 5 minutes with no impact to your credit score.An equal housing lender. NMLS #10287.
Sell for more on Zillow
Get a free Zillow Showcase℠ listing and you could sell for .
$801,000
2% more+ $16,020
With Zillow Showcase(estimated)
$817,020
