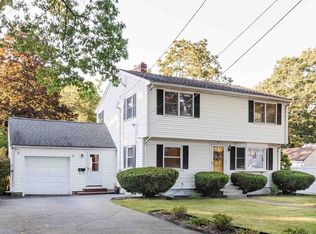Sold for $880,000 on 08/29/25
$880,000
28 Sycamore Rd, Melrose, MA 02176
3beds
1,905sqft
Single Family Residence
Built in 1954
7,183 Square Feet Lot
$871,800 Zestimate®
$462/sqft
$3,661 Estimated rent
Home value
$871,800
$811,000 - $942,000
$3,661/mo
Zestimate® history
Loading...
Owner options
Explore your selling options
What's special
Charming Cape in the highly desirable town of Melrose, just steps from Mount Hood Golf Course! This thoughtfully updated home offers three levels of finished living area. The flexible first-floor layout includes a sunny living room, dining room, updated kitchen, full bath, and a home office with convenient first-floor laundry. Upstairs, you’ll find three generously sized bedrooms with great closet space and a second full bath. The finished lower level provides extra space for a playroom, home gym, or media room. Enjoy central air on the first floor, a beautifully landscaped yard, and plenty of room for outdoor entertaining. This home has been thoughtfully designed & renovated for you to move right into and enjoy. Major updates include a new roof, windows, kitchen, bathrooms and more. A rarely available blend of space, style, and prime location, this is the one you’ve been waiting for!
Zillow last checked: 8 hours ago
Listing updated: August 30, 2025 at 05:44pm
Listed by:
Angela Hirtle 617-771-1639,
Lyv Realty 978-533-8000
Bought with:
Sanjeev Jha
Namaste Boston Homes
Source: MLS PIN,MLS#: 73397020
Facts & features
Interior
Bedrooms & bathrooms
- Bedrooms: 3
- Bathrooms: 2
- Full bathrooms: 2
- Main level bathrooms: 1
Primary bedroom
- Features: Flooring - Hardwood, Closet - Double
- Level: Second
- Area: 203.67
- Dimensions: 17.58 x 11.58
Bedroom 2
- Features: Closet, Flooring - Hardwood
- Level: Second
- Area: 154.93
- Dimensions: 16.17 x 9.58
Bedroom 3
- Features: Closet, Flooring - Hardwood
- Level: Second
- Area: 101.58
- Dimensions: 13.25 x 7.67
Primary bathroom
- Features: No
Bathroom 1
- Features: Bathroom - Full, Bathroom - Tiled With Shower Stall, Flooring - Stone/Ceramic Tile, Countertops - Stone/Granite/Solid, Remodeled
- Level: Main,First
- Area: 61.33
- Dimensions: 8 x 7.67
Bathroom 2
- Features: Bathroom - Full, Bathroom - Tiled With Tub & Shower, Countertops - Stone/Granite/Solid, Remodeled
- Level: Second
- Area: 35.42
- Dimensions: 8.5 x 4.17
Dining room
- Features: Flooring - Hardwood, Open Floorplan, Recessed Lighting, Remodeled
- Level: First
- Area: 131.29
- Dimensions: 11.5 x 11.42
Family room
- Features: Flooring - Laminate, Recessed Lighting, Remodeled
- Level: Basement
- Area: 243.67
- Dimensions: 21.5 x 11.33
Kitchen
- Features: Flooring - Stone/Ceramic Tile, Countertops - Stone/Granite/Solid, Cabinets - Upgraded, Exterior Access, Open Floorplan, Recessed Lighting, Remodeled, Peninsula
- Level: First
- Area: 137.04
- Dimensions: 11.5 x 11.92
Living room
- Features: Flooring - Wall to Wall Carpet, Recessed Lighting, Remodeled
- Level: First
- Area: 221.67
- Dimensions: 19.42 x 11.42
Office
- Features: Closet, Flooring - Stone/Ceramic Tile, Exterior Access, Recessed Lighting, Remodeled
- Level: First
- Area: 90.74
- Dimensions: 11.58 x 7.83
Heating
- Steam, Oil
Cooling
- Central Air
Features
- Closet, Recessed Lighting, Home Office, Exercise Room
- Flooring: Tile, Carpet, Hardwood, Flooring - Stone/Ceramic Tile
- Doors: Insulated Doors
- Windows: Insulated Windows
- Basement: Full,Partially Finished
- Number of fireplaces: 1
- Fireplace features: Living Room
Interior area
- Total structure area: 1,905
- Total interior livable area: 1,905 sqft
- Finished area above ground: 1,544
- Finished area below ground: 361
Property
Parking
- Total spaces: 2
- Parking features: Paved Drive, Off Street, Tandem, Paved
- Uncovered spaces: 2
Features
- Exterior features: Professional Landscaping
Lot
- Size: 7,183 sqft
- Features: Cleared
Details
- Parcel number: M:0G7 P:0000039,657276
- Zoning: SRB
Construction
Type & style
- Home type: SingleFamily
- Architectural style: Cape
- Property subtype: Single Family Residence
Materials
- Frame
- Foundation: Stone
- Roof: Shingle
Condition
- Updated/Remodeled
- Year built: 1954
Utilities & green energy
- Electric: 200+ Amp Service
- Sewer: Public Sewer
- Water: Public
- Utilities for property: for Electric Range
Community & neighborhood
Community
- Community features: Public Transportation, Park, Golf, Medical Facility, Highway Access, Public School
Location
- Region: Melrose
Price history
| Date | Event | Price |
|---|---|---|
| 8/29/2025 | Sold | $880,000+0%$462/sqft |
Source: MLS PIN #73397020 Report a problem | ||
| 7/15/2025 | Contingent | $879,900$462/sqft |
Source: MLS PIN #73397020 Report a problem | ||
| 7/10/2025 | Price change | $879,900-2.2%$462/sqft |
Source: MLS PIN #73397020 Report a problem | ||
| 6/26/2025 | Listed for sale | $899,900+480.6%$472/sqft |
Source: MLS PIN #73397020 Report a problem | ||
| 1/13/2020 | Sold | $155,000$81/sqft |
Source: Public Record Report a problem | ||
Public tax history
| Year | Property taxes | Tax assessment |
|---|---|---|
| 2025 | $7,640 +14.1% | $771,700 +14.4% |
| 2024 | $6,696 -0.9% | $674,300 +4% |
| 2023 | $6,756 +6.5% | $648,400 +8% |
Find assessor info on the county website
Neighborhood: Mount Hood
Nearby schools
GreatSchools rating
- 8/10Hoover Elementary SchoolGrades: K-5Distance: 0.4 mi
- 6/10Melrose Middle SchoolGrades: 6-8Distance: 1.4 mi
- 10/10Melrose High SchoolGrades: 9-12Distance: 1.4 mi
Schools provided by the listing agent
- Elementary: Winthrop/Choice
- Middle: Melrose Middle
- High: Melrose High
Source: MLS PIN. This data may not be complete. We recommend contacting the local school district to confirm school assignments for this home.
Get a cash offer in 3 minutes
Find out how much your home could sell for in as little as 3 minutes with a no-obligation cash offer.
Estimated market value
$871,800
Get a cash offer in 3 minutes
Find out how much your home could sell for in as little as 3 minutes with a no-obligation cash offer.
Estimated market value
$871,800
