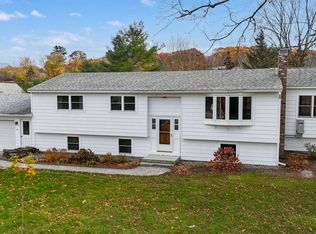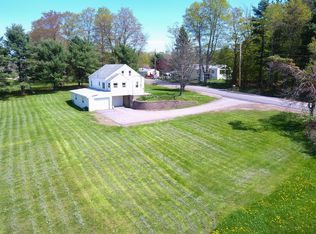Closed
Listed by:
Meredith Connor,
KW Coastal and Lakes & Mountains Realty/Meredith 603-569-4663
Bought with: BHHS Verani Belmont
$425,000
28 Swain Road, Gilford, NH 03249
3beds
1,266sqft
Ranch
Built in 1978
0.51 Acres Lot
$438,700 Zestimate®
$336/sqft
$3,038 Estimated rent
Home value
$438,700
$377,000 - $513,000
$3,038/mo
Zestimate® history
Loading...
Owner options
Explore your selling options
What's special
Nestled on a stunning lot adorned with stone walls and mature trees, this charming ranch-style home offers warmth and comfort in the heart of Gilford. This home boasts large windows that fill the space with natural light, three comfortable bedrooms, and a spacious living room. The sunroom, complete with a monitor heater and stunning pine cathedral ceiling, opens to a wonderful deck overlooking the expansive, private backyard—perfect for relaxing or entertaining. An oversized, attached two-car garage provides ample storage, while the full basement features an additional garage door entrance and ramp for added convenience. With a durable metal roof, updated electrical system, stainless steel appliances and a nearly-new boiler, this home is both well-maintained and built to last. The town of Gilford offers top-rated schools, a beautiful town beach on Lake Winnipesaukee, year-round recreation at Gunstock Mountain Ski Resort, live entertainment at the Bank of New Hampshire Pavilion, and a variety of great shops and restaurants. A truly special home in a fantastic location!
Zillow last checked: 8 hours ago
Listing updated: March 22, 2025 at 03:19am
Listed by:
Meredith Connor,
KW Coastal and Lakes & Mountains Realty/Meredith 603-569-4663
Bought with:
Lisa Adair
BHHS Verani Belmont
Source: PrimeMLS,MLS#: 5029398
Facts & features
Interior
Bedrooms & bathrooms
- Bedrooms: 3
- Bathrooms: 2
- Full bathrooms: 1
- 1/2 bathrooms: 1
Heating
- Oil, Baseboard, Monitor Type
Cooling
- Other
Appliances
- Included: Dishwasher, Dryer, Range Hood, Electric Range, Refrigerator
- Laundry: In Basement
Features
- Ceiling Fan(s), Dining Area, Kitchen/Dining, Natural Light, Natural Woodwork, Indoor Storage, Vaulted Ceiling(s)
- Windows: Blinds, Drapes, Screens, Double Pane Windows
- Basement: Concrete,Concrete Floor,Insulated,Interior Stairs,Sump Pump,Unfinished,Walkout,Interior Access,Exterior Entry,Basement Stairs,Walk-Out Access
Interior area
- Total structure area: 2,532
- Total interior livable area: 1,266 sqft
- Finished area above ground: 1,266
- Finished area below ground: 0
Property
Parking
- Total spaces: 2
- Parking features: Paved, Off Street, Parking Spaces 3 - 5
- Garage spaces: 2
Accessibility
- Accessibility features: 1st Floor 1/2 Bathroom, 1st Floor Bedroom, 1st Floor Full Bathroom, 1st Floor Hrd Surfce Flr, One-Level Home, Paved Parking
Features
- Levels: One
- Stories: 1
- Exterior features: Deck, Garden
- Waterfront features: Beach Access, Lake Access
- Body of water: Lake Winnipesaukee
- Frontage length: Road frontage: 150
Lot
- Size: 0.51 Acres
- Features: Country Setting, Level, Near Shopping, Near Skiing, Near Snowmobile Trails, Neighborhood, Rural, Near School(s)
Details
- Parcel number: GIFLM209B052L000
- Zoning description: LR
Construction
Type & style
- Home type: SingleFamily
- Architectural style: Ranch
- Property subtype: Ranch
Materials
- Vinyl Siding
- Foundation: Block, Concrete
- Roof: Metal
Condition
- New construction: No
- Year built: 1978
Utilities & green energy
- Electric: 200+ Amp Service
- Sewer: Private Sewer
- Utilities for property: Cable at Site, Phone Available
Community & neighborhood
Location
- Region: Gilford
HOA & financial
Other financial information
- Additional fee information: Fee: $135
Other
Other facts
- Road surface type: Paved
Price history
| Date | Event | Price |
|---|---|---|
| 3/21/2025 | Sold | $425,000+6.3%$336/sqft |
Source: | ||
| 2/14/2025 | Listed for sale | $399,900+14.3%$316/sqft |
Source: | ||
| 9/13/2024 | Listing removed | $2,700$2/sqft |
Source: Zillow Rentals Report a problem | ||
| 7/18/2024 | Listed for rent | $2,700+1.9%$2/sqft |
Source: Zillow Rentals Report a problem | ||
| 8/20/2023 | Listing removed | -- |
Source: Zillow Rentals Report a problem | ||
Public tax history
| Year | Property taxes | Tax assessment |
|---|---|---|
| 2024 | $3,952 +9.2% | $351,270 0% |
| 2023 | $3,618 +12.6% | $351,300 +33.9% |
| 2022 | $3,213 -0.2% | $262,290 |
Find assessor info on the county website
Neighborhood: 03249
Nearby schools
GreatSchools rating
- 6/10Gilford Middle SchoolGrades: 5-8Distance: 1.9 mi
- 6/10Gilford High SchoolGrades: 9-12Distance: 1.9 mi
- 8/10Gilford Elementary SchoolGrades: K-4Distance: 2.1 mi

Get pre-qualified for a loan
At Zillow Home Loans, we can pre-qualify you in as little as 5 minutes with no impact to your credit score.An equal housing lender. NMLS #10287.

