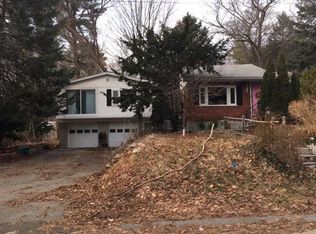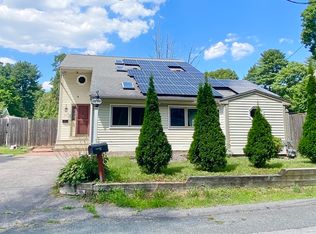Thoughtfully designed and meticulously built custom home. Not a detail missed in this new construction. Enjoy the sun filled open concept first floor, chef's kitchen, butler's pantry, dining area and fireplace living room. Expansive master bedroom with double walk-in closets, claw foot tub, tile shower. Convenient second floor laundry room, linen closets and ample basement storage. Attached 2 car garage with unfinished bonus room. One mile from Wayland Town Beach and steps from Dudley Pond. Minutes from Rt 27, Rt 30, Mass Pike, Route 9 and close to 95.
This property is off market, which means it's not currently listed for sale or rent on Zillow. This may be different from what's available on other websites or public sources.

