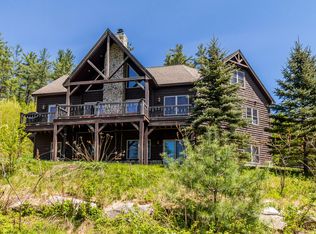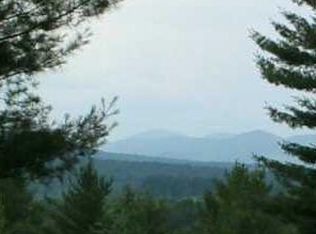Closed
$875,000
28 Sunset Road, Bethel, ME 04217
3beds
3,338sqft
Single Family Residence
Built in 2018
1 Acres Lot
$884,700 Zestimate®
$262/sqft
$4,341 Estimated rent
Home value
$884,700
Estimated sales range
Not available
$4,341/mo
Zestimate® history
Loading...
Owner options
Explore your selling options
What's special
Modern Cottage on the edge of Bethel Village with views of the Western Maine Mountains. The property abuts the Mahoosuc Land Trust ''Gateway Parcel'' with direct access to the Mahoosuc Pathway trail system and walking distance to town. This master woodworker's home features many built-ins and custom features including hardwood floors and LED lights throughout, an ICF foundation for maximum efficiency, mudroom with built-in cubbies, mahogany kitchen island, covered deck and a patio. The finished basement has an efficiency kitchen and a direct entry which offers many possibilities. No sub-division fees.
Zillow last checked: 8 hours ago
Listing updated: June 09, 2025 at 03:06pm
Listed by:
Hearth & Key Realty 2072036579
Bought with:
Cassie Mason Real Estate
Source: Maine Listings,MLS#: 1612798
Facts & features
Interior
Bedrooms & bathrooms
- Bedrooms: 3
- Bathrooms: 3
- Full bathrooms: 3
Bedroom 1
- Level: First
Bedroom 2
- Level: Second
Bedroom 3
- Level: Second
Bonus room
- Level: Basement
Den
- Level: Basement
Family room
- Level: Basement
Great room
- Level: First
Kitchen
- Level: First
Laundry
- Level: First
Heating
- Baseboard, Direct Vent Furnace, Hot Water, Zoned, Radiant
Cooling
- None
Appliances
- Included: Dishwasher, Disposal, Dryer, Gas Range, Refrigerator, Washer, ENERGY STAR Qualified Appliances
Features
- 1st Floor Bedroom, 1st Floor Primary Bedroom w/Bath, Bathtub, Pantry, Shower, Storage, Walk-In Closet(s)
- Flooring: Carpet, Tile, Wood
- Windows: Double Pane Windows, Low Emissivity Windows
- Basement: Interior Entry,Finished,Full
- Number of fireplaces: 1
- Furnished: Yes
Interior area
- Total structure area: 3,338
- Total interior livable area: 3,338 sqft
- Finished area above ground: 2,178
- Finished area below ground: 1,160
Property
Parking
- Total spaces: 1
- Parking features: Paved, 5 - 10 Spaces, On Site, Garage Door Opener, Detached
- Garage spaces: 1
Accessibility
- Accessibility features: 32 - 36 Inch Doors
Features
- Patio & porch: Deck, Patio
- Has view: Yes
- View description: Fields, Mountain(s), Scenic
Lot
- Size: 1 Acres
- Features: Abuts Conservation, City Lot, Near Golf Course, Near Town, Ski Resort, Open Lot, Rolling Slope, Landscaped
Details
- Additional structures: Shed(s)
- Parcel number: BETLM08L059
- Zoning: None
- Other equipment: Cable, Internet Access Available
Construction
Type & style
- Home type: SingleFamily
- Architectural style: Contemporary,Cottage
- Property subtype: Single Family Residence
Materials
- Wood Frame, Shingle Siding, Vertical Siding, Wood Siding
- Roof: Shingle
Condition
- Year built: 2018
Utilities & green energy
- Electric: On Site, Circuit Breakers, Generator Hookup, Underground
- Sewer: Private Sewer, Septic Design Available
- Water: Private, Well
- Utilities for property: Utilities On
Green energy
- Energy efficient items: Water Heater, Insulated Foundation, LED Light Fixtures, Thermostat, Radiant Barrier, Smart Electric Meter
- Water conservation: Low Flow Commode, Low-Flow Fixtures, Whole House Fan
Community & neighborhood
Security
- Security features: Air Radon Mitigation System
Location
- Region: Bethel
Other
Other facts
- Road surface type: Paved
Price history
| Date | Event | Price |
|---|---|---|
| 6/9/2025 | Sold | $875,000-10.3%$262/sqft |
Source: | ||
| 5/9/2025 | Pending sale | $975,000$292/sqft |
Source: | ||
| 4/2/2025 | Price change | $975,000-2%$292/sqft |
Source: | ||
| 3/1/2025 | Price change | $995,000-5.2%$298/sqft |
Source: | ||
| 2/18/2025 | Price change | $1,050,000-4.5%$315/sqft |
Source: | ||
Public tax history
| Year | Property taxes | Tax assessment |
|---|---|---|
| 2024 | $3,948 +8.3% | $283,000 +0.1% |
| 2023 | $3,647 +11.3% | $282,700 +5.6% |
| 2022 | $3,278 +1% | $267,800 +10.9% |
Find assessor info on the county website
Neighborhood: 04217
Nearby schools
GreatSchools rating
- 9/10Woodstock SchoolGrades: K-5Distance: 6.8 mi
- 4/10Telstar Middle SchoolGrades: 6-8Distance: 0.7 mi
- 6/10Telstar High SchoolGrades: 9-12Distance: 0.7 mi

Get pre-qualified for a loan
At Zillow Home Loans, we can pre-qualify you in as little as 5 minutes with no impact to your credit score.An equal housing lender. NMLS #10287.

