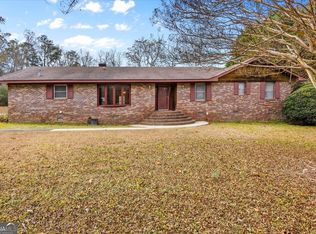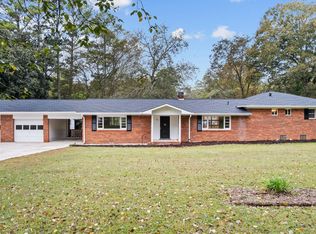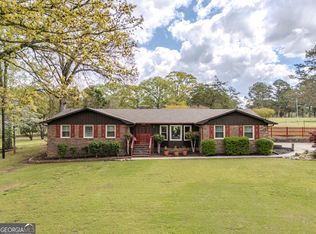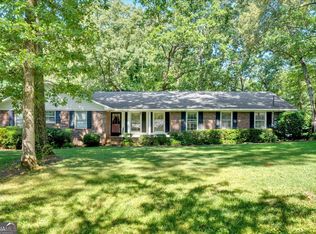Beautiful home in a very desirable neighborhood. Gananmar Estates is country living close to town. This home has many of the features everyone looks for in a home. High Ceilings, Oak Cabinets , Skylights, real hardwood floors, four sided brick. A garage finished out nicer than a lot of homes. Easy to maintain level yard. Extra Room off Family room could be used as office.
Active
$435,000
28 Summerwind Dr, Cedartown, GA 30125
3beds
2,249sqft
Est.:
Single Family Residence
Built in 1998
0.8 Acres Lot
$-- Zestimate®
$193/sqft
$25/mo HOA
What's special
Four sided brickHigh ceilingsReal hardwood floorsOak cabinets
- 358 days |
- 187 |
- 6 |
Zillow last checked: 8 hours ago
Listing updated: June 15, 2025 at 04:00am
Listed by:
Dan R Reid 678-246-4339,
Hardy Realty & Development Company
Source: GAMLS,MLS#: 10428674
Tour with a local agent
Facts & features
Interior
Bedrooms & bathrooms
- Bedrooms: 3
- Bathrooms: 2
- Full bathrooms: 2
- Main level bathrooms: 2
- Main level bedrooms: 3
Rooms
- Room types: Foyer, Great Room
Kitchen
- Features: Kitchen Island, Solid Surface Counters
Heating
- Central
Cooling
- Central Air
Appliances
- Included: Dishwasher, Microwave, Oven/Range (Combo), Refrigerator
- Laundry: Mud Room
Features
- Beamed Ceilings, High Ceilings, Split Bedroom Plan, Tile Bath, Vaulted Ceiling(s)
- Flooring: Hardwood
- Windows: Skylight(s), Window Treatments
- Basement: Crawl Space
- Number of fireplaces: 1
- Fireplace features: Living Room
Interior area
- Total structure area: 2,249
- Total interior livable area: 2,249 sqft
- Finished area above ground: 2,249
- Finished area below ground: 0
Property
Parking
- Parking features: Garage, Garage Door Opener
- Has garage: Yes
Features
- Levels: One
- Stories: 1
- Patio & porch: Patio
Lot
- Size: 0.8 Acres
- Features: Level
- Residential vegetation: Grassed
Details
- Additional structures: Garage(s)
- Parcel number: 023F012
Construction
Type & style
- Home type: SingleFamily
- Architectural style: Brick 4 Side
- Property subtype: Single Family Residence
Materials
- Brick
- Foundation: Block
- Roof: Composition
Condition
- Resale
- New construction: No
- Year built: 1998
Utilities & green energy
- Sewer: Septic Tank
- Water: Public
- Utilities for property: Electricity Available, Natural Gas Available, Water Available
Community & HOA
Community
- Features: None
- Subdivision: Gananmar Farms
HOA
- Has HOA: Yes
- Services included: Other
- HOA fee: $300 annually
Location
- Region: Cedartown
Financial & listing details
- Price per square foot: $193/sqft
- Tax assessed value: $414,408
- Annual tax amount: $3,500
- Date on market: 12/18/2024
- Cumulative days on market: 263 days
- Listing agreement: Exclusive Right To Sell
- Electric utility on property: Yes
Estimated market value
Not available
Estimated sales range
Not available
$2,162/mo
Price history
Price history
| Date | Event | Price |
|---|---|---|
| 4/18/2025 | Price change | $435,000-0.9%$193/sqft |
Source: | ||
| 12/18/2024 | Listed for sale | $439,000$195/sqft |
Source: | ||
| 12/16/2024 | Listing removed | $439,000$195/sqft |
Source: | ||
| 9/17/2024 | Price change | $439,000-2.2%$195/sqft |
Source: | ||
| 6/19/2024 | Listed for sale | $449,000+2.3%$200/sqft |
Source: | ||
Public tax history
Public tax history
| Year | Property taxes | Tax assessment |
|---|---|---|
| 2024 | $3,465 +46.3% | $165,763 +47.6% |
| 2023 | $2,368 +9.7% | $112,315 +23.5% |
| 2022 | $2,158 -1.3% | $90,919 |
Find assessor info on the county website
BuyAbility℠ payment
Est. payment
$2,553/mo
Principal & interest
$2086
Property taxes
$290
Other costs
$177
Climate risks
Neighborhood: 30125
Nearby schools
GreatSchools rating
- 5/10Cherokee Elementary SchoolGrades: PK-5Distance: 0.5 mi
- 6/10Cedartown Middle SchoolGrades: 6-8Distance: 3 mi
- 6/10Cedartown High SchoolGrades: 9-12Distance: 3 mi
Schools provided by the listing agent
- Elementary: Cherokee
- Middle: Cedartown
- High: Cedartown
Source: GAMLS. This data may not be complete. We recommend contacting the local school district to confirm school assignments for this home.
- Loading
- Loading




