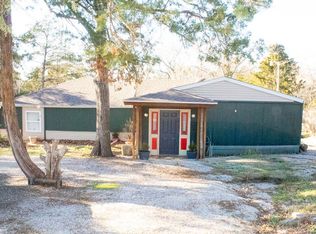Home with Two Rentals. This property provides rental income of $1,000 per month. There is also an RV space if needed. Home is immaculate and much more spacious than it appears from the exterior pictures. Charming attractive this is great for a permanent home with added income or could be used for a family sharing a lake property. With the huge workshop and garage this property could also be used for a home based business. Beekeeping business could go with the property as well. STORM SHELTER.12x12 lawn and garden building.3 storage sheds.
This property is off market, which means it's not currently listed for sale or rent on Zillow. This may be different from what's available on other websites or public sources.
