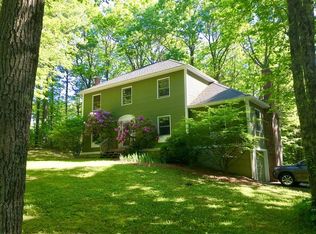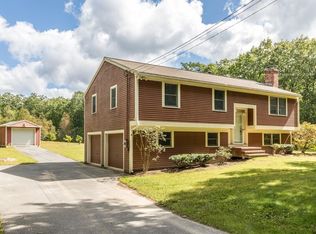Gorgeous stately colonial located in the beautiful town of Hubbardston. You have to see this home in person to really appreciate the details. Drive right into the oversized two car garage. The open floor plan was made to entertain or just enjoy. Cathedral ceilings in living room is open to the dining area and kitchen. The enclosed porch is only steps away to enjoy all seasons. Laundry room conveniently located on the first floor. The second floor has two large bedrooms and a extra large master bedroom. A private master bath and a walk in closest with a bonus little extra space to make your own. No shortage of space with lots of closets and a basement. The thermostats have been upgraded to smart Nest thermostats. A whole house fan will keep you nice and cool during the summer months. Make this home all yours!
This property is off market, which means it's not currently listed for sale or rent on Zillow. This may be different from what's available on other websites or public sources.

