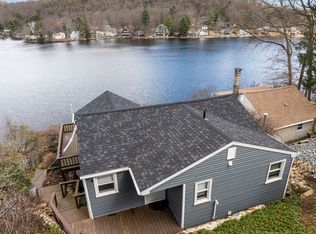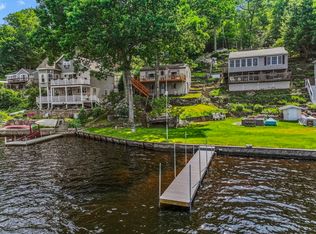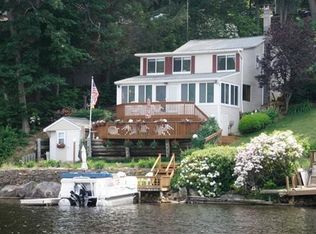You will simply fall in love with this adorable water-front cottage! Imagine...Relaxing on the deck with your coffee each morning and watch the water sparkle. Or stroll down to the water in the early evening to do some fishing. Putter around the yard and tend to the many perennials growing on the terraced slope. Sit inside on a rainy afternoon with a good book in front of a cozy, crackling fire in the fireplace. Cozy, sweet and tidy. Just waiting for you to enjoy all summer long! Be sure to view the video with virtual tour attached.
This property is off market, which means it's not currently listed for sale or rent on Zillow. This may be different from what's available on other websites or public sources.


