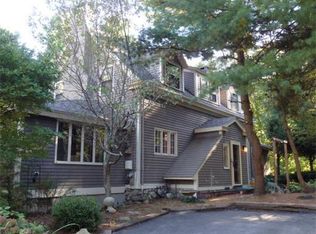Coming soon: Fully remodeled home, featuring 2-Bedrooms*** + Office/Study, three full bathrooms and a separate-entry home office with a wet bar, fridge, full bath, and a loft. Gleaming refinished hardwood floors throughout the main home. Open living room with a working fireplace. Formal dining room and a kitchen with stainless steel appliances. Bonus finished play room in the basement, featuring another fireplace. Washer and dryer in the basement. Electrical and plumbing systems updated in 2019. Ceiling insulation in the attic upgraded in 2019. New septic system tank, installed in 2019. New Andersen windows and new doors throughout. Large horse-shoe style driveway, plus a car-port. 20,000+ sq. ft. lot with both a front- and a back yard. Built-in speakers in Dining area/kitchen and two of the bathrooms. Gas heat, hot water, and gas for cooking. Split-unit AC/heat in the separate Home office/Loft. __ *** Brand-new tank for a town-approved 2-bedroom septic system.
This property is off market, which means it's not currently listed for sale or rent on Zillow. This may be different from what's available on other websites or public sources.
