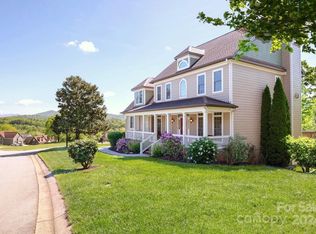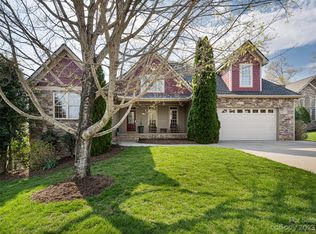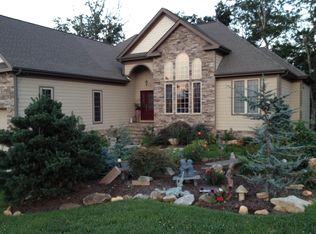Closed
$995,000
28 Stone House Rd, Arden, NC 28704
3beds
2,698sqft
Single Family Residence
Built in 2020
0.27 Acres Lot
$977,300 Zestimate®
$369/sqft
$3,252 Estimated rent
Home value
$977,300
$919,000 - $1.03M
$3,252/mo
Zestimate® history
Loading...
Owner options
Explore your selling options
What's special
Discover the epitome of luxury living in this nearly 2700-square-foot haven. As you enter, the living room welcomes you with its tall ceilings, creating an airy and elegant ambiance. Immerse yourself in the seamless beauty of hardwood floors that adorn every room, including the 3 bedrooms and 2.5 bathrooms.
The heart of this home is undoubtedly the spacious chef's kitchen, featuring granite countertops that complement its functionality and style. Step outside onto the two-story back porch, offering a serene retreat for relaxation or entertainment.
Below, a 1550-square-foot unfinished basement with framing already in place invites your personalized touch, create a home theater, fitness space, or an additional living area—the choice is yours..
Enjoy community amenities with a club house and a refreshing pool. Conveniently located 5 minutes from the Biltmore Park shopping center and a quick 10 minute drive to the airport.
Long Term Rentals allowed
Washer and Dryer Convey!
Zillow last checked: 8 hours ago
Listing updated: March 15, 2024 at 01:41pm
Listing Provided by:
Aleksey Davidchuk adavidchuk@kw.com,
Keller Williams Elite Realty
Bought with:
Maria Burril
Howard Hanna Beverly-Hanks Asheville-Biltmore Park
Source: Canopy MLS as distributed by MLS GRID,MLS#: 4109897
Facts & features
Interior
Bedrooms & bathrooms
- Bedrooms: 3
- Bathrooms: 3
- Full bathrooms: 2
- 1/2 bathrooms: 1
- Main level bedrooms: 3
Primary bedroom
- Level: Main
Primary bedroom
- Level: Main
Bedroom s
- Level: Main
Bedroom s
- Level: Main
Bedroom s
- Level: Main
Bedroom s
- Level: Main
Bathroom full
- Level: Main
Bathroom half
- Level: Main
Bathroom full
- Level: Main
Bathroom full
- Level: Main
Bathroom half
- Level: Main
Bathroom full
- Level: Main
Dining area
- Level: Main
Dining area
- Level: Main
Great room
- Level: Main
Great room
- Level: Main
Kitchen
- Level: Main
Kitchen
- Level: Main
Laundry
- Level: Main
Laundry
- Level: Main
Other
- Level: Main
Other
- Level: Main
Heating
- Heat Pump
Cooling
- Heat Pump
Appliances
- Included: Dishwasher, Microwave, Refrigerator, Wall Oven, Washer/Dryer
- Laundry: Mud Room, Main Level
Features
- Flooring: Wood
- Basement: Unfinished
- Fireplace features: Family Room
Interior area
- Total structure area: 2,698
- Total interior livable area: 2,698 sqft
- Finished area above ground: 2,698
- Finished area below ground: 0
Property
Parking
- Total spaces: 2
- Parking features: Driveway, Attached Garage, Garage on Main Level
- Attached garage spaces: 2
- Has uncovered spaces: Yes
Features
- Levels: One
- Stories: 1
- Patio & porch: Balcony, Covered, Patio, Porch, Rear Porch
- Exterior features: Fire Pit
- Pool features: Community
- Has view: Yes
- View description: Mountain(s)
Lot
- Size: 0.27 Acres
Details
- Parcel number: 964404246600000
- Zoning: R-1
- Special conditions: Standard
Construction
Type & style
- Home type: SingleFamily
- Architectural style: Contemporary
- Property subtype: Single Family Residence
Materials
- Stucco, Wood
- Roof: Shingle
Condition
- New construction: No
- Year built: 2020
Utilities & green energy
- Sewer: Public Sewer
- Water: City
Community & neighborhood
Community
- Community features: Clubhouse
Location
- Region: Arden
- Subdivision: Waightstill Mountain
HOA & financial
HOA
- Has HOA: Yes
- HOA fee: $550 annually
- Association name: Waightstill Mountain HOA
- Association phone: 828-698-3343
Other
Other facts
- Listing terms: Cash,Conventional,FHA,USDA Loan,VA Loan
- Road surface type: Concrete, Paved
Price history
| Date | Event | Price |
|---|---|---|
| 3/15/2024 | Sold | $995,000+0.5%$369/sqft |
Source: | ||
| 2/19/2024 | Listed for sale | $989,900+1767.7%$367/sqft |
Source: | ||
| 6/24/2019 | Sold | $53,000-33.8%$20/sqft |
Source: Public Record Report a problem | ||
| 11/29/2005 | Sold | $80,000$30/sqft |
Source: Public Record Report a problem | ||
Public tax history
| Year | Property taxes | Tax assessment |
|---|---|---|
| 2025 | $3,089 +4.7% | $479,200 |
| 2024 | $2,950 +3.3% | $479,200 |
| 2023 | $2,856 +1.7% | $479,200 |
Find assessor info on the county website
Neighborhood: 28704
Nearby schools
GreatSchools rating
- 8/10Avery's Creek ElementaryGrades: PK-4Distance: 1.2 mi
- 9/10Valley Springs MiddleGrades: 5-8Distance: 1.6 mi
- 7/10T C Roberson HighGrades: PK,9-12Distance: 1.8 mi
Schools provided by the listing agent
- Elementary: Avery's Creek/Koontz
- Middle: Valley Springs
- High: T.C. Roberson
Source: Canopy MLS as distributed by MLS GRID. This data may not be complete. We recommend contacting the local school district to confirm school assignments for this home.
Get a cash offer in 3 minutes
Find out how much your home could sell for in as little as 3 minutes with a no-obligation cash offer.
Estimated market value$977,300
Get a cash offer in 3 minutes
Find out how much your home could sell for in as little as 3 minutes with a no-obligation cash offer.
Estimated market value
$977,300


