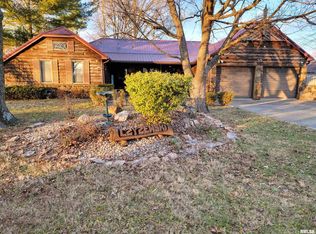All new everything you can see. Exterior new house wrap, new siding, new argon windows, new sub floors and new floors, new granite counter tops, new appliances, new tankless hot water heater, new microwave, new 95% efficient furnace, new stove, new light fixtures, new tubs, new sinks, new tile in the new showers & tubs. Three (3) bedrooms and three (3) full baths. Wood burning fireplace with blower. Take a look and make an offer.
This property is off market, which means it's not currently listed for sale or rent on Zillow. This may be different from what's available on other websites or public sources.
