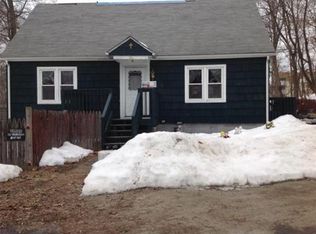Multiple offers, due by 8/25 at 6:00 pm -Great Ranch, newly renovated corner lot and private back yard - 3 beds and 2 baths with finished basement. New kitchen includes cabinets, granite, SS appliances, flooring and recessed lights. Newer baths and large open living space in finished basement. New roofing, windows and siding. Move in condition, will not last.
This property is off market, which means it's not currently listed for sale or rent on Zillow. This may be different from what's available on other websites or public sources.
