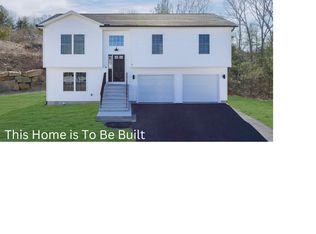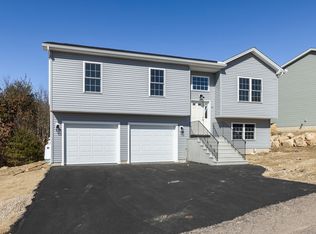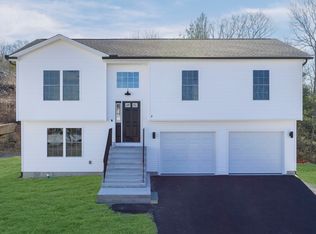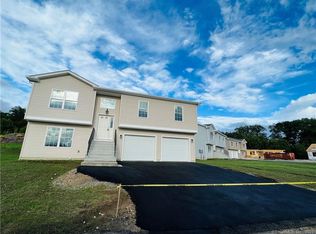Sold for $359,900 on 11/27/24
$359,900
28 Sterling Ridge Lane Lot 25, Sterling, CT 06377
3beds
1,144sqft
Single Family Residence
Built in 2024
2,178 Square Feet Lot
$379,400 Zestimate®
$315/sqft
$2,372 Estimated rent
Home value
$379,400
$338,000 - $425,000
$2,372/mo
Zestimate® history
Loading...
Owner options
Explore your selling options
What's special
Welcome to Sterling Hills Estates, where luxury meets convenience! This Brand New 2024 to be built Raised Ranch offers the epitome of modern living. With Central Air and Hardwood flooring throughout, this home boasts City water and Sewer for added comfort. Picture yourself in the Gorgeous Granite Kitchen, complete with a view of the valley while you do dishes! Enjoy the ease of a maintenance-free lifestyle, including lawn, road maintenance, and snow removal for just $140 a month. This one-of-a-kind home sits at the end of a cul-de-sac amidst fine homes, offering privacy and prestige. With a lower level ready for your personal touch, plus a 2-car garage and a paved driveway, convenience is key. Located right on the RI & CT Line, commuting is a breeze. Choose from Three Models, a Ranch, Raised Rance or Colonial and personalize your finishes! Experience Quality Craftsmanship & Construction with high-end finishes, including gourmet granite kitchen, crown molding, and sleek vinyl siding. This private community on the Rhode Island & Connecticut Line offers proximity to major routes & highways, making this the perfect opportunity to own your dream home in Sterling Hills Estates. Additionally, Phase II offers 16 lots and 2 commercial lots, all with approved plans and infrastructure ready for use. Access is off Main Street, ensuring convenience and accessibility.
Zillow last checked: 8 hours ago
Listing updated: November 29, 2024 at 08:10am
Listed by:
Patrick Farrell 401-212-0348,
Lila Delman Compass
Bought with:
Sean Seigel, RES.0810564
RE/MAX Coast and Country
Source: Smart MLS,MLS#: 24010249
Facts & features
Interior
Bedrooms & bathrooms
- Bedrooms: 3
- Bathrooms: 2
- Full bathrooms: 2
Primary bedroom
- Level: Main
Bedroom
- Level: Main
Bedroom
- Level: Main
Bathroom
- Level: Main
Dining room
- Level: Main
Kitchen
- Level: Main
Living room
- Level: Main
Heating
- Forced Air, Propane
Cooling
- Central Air
Appliances
- Included: Allowance, Water Heater
Features
- Basement: Full,Unfinished
- Attic: Access Via Hatch
- Has fireplace: No
Interior area
- Total structure area: 1,144
- Total interior livable area: 1,144 sqft
- Finished area above ground: 1,144
Property
Parking
- Total spaces: 4
- Parking features: Attached, Driveway, Paved
- Attached garage spaces: 2
- Has uncovered spaces: Yes
Lot
- Size: 2,178 sqft
- Features: Few Trees, Cul-De-Sac
Details
- Parcel number: 999999999
- Zoning: RES
Construction
Type & style
- Home type: SingleFamily
- Architectural style: Ranch
- Property subtype: Single Family Residence
Materials
- Vinyl Siding
- Foundation: Concrete Perimeter, Raised
- Roof: Asphalt
Condition
- To Be Built
- New construction: Yes
- Year built: 2024
Details
- Warranty included: Yes
Utilities & green energy
- Sewer: Public Sewer
- Water: Public
Community & neighborhood
Community
- Community features: Planned Unit Development
Location
- Region: Sterling
- Subdivision: Sterling Hill
HOA & financial
HOA
- Has HOA: Yes
- HOA fee: $140 monthly
- Amenities included: Management
- Services included: Maintenance Grounds, Snow Removal, Pest Control, Road Maintenance
Price history
| Date | Event | Price |
|---|---|---|
| 11/27/2024 | Sold | $359,900+5.9%$315/sqft |
Source: | ||
| 4/14/2024 | Pending sale | $339,900$297/sqft |
Source: | ||
Public tax history
Tax history is unavailable.
Neighborhood: 06377
Nearby schools
GreatSchools rating
- 4/10Sterling Community SchoolGrades: PK-8Distance: 0.7 mi
Schools provided by the listing agent
- Elementary: Sterling Community
Source: Smart MLS. This data may not be complete. We recommend contacting the local school district to confirm school assignments for this home.

Get pre-qualified for a loan
At Zillow Home Loans, we can pre-qualify you in as little as 5 minutes with no impact to your credit score.An equal housing lender. NMLS #10287.
Sell for more on Zillow
Get a free Zillow Showcase℠ listing and you could sell for .
$379,400
2% more+ $7,588
With Zillow Showcase(estimated)
$386,988


