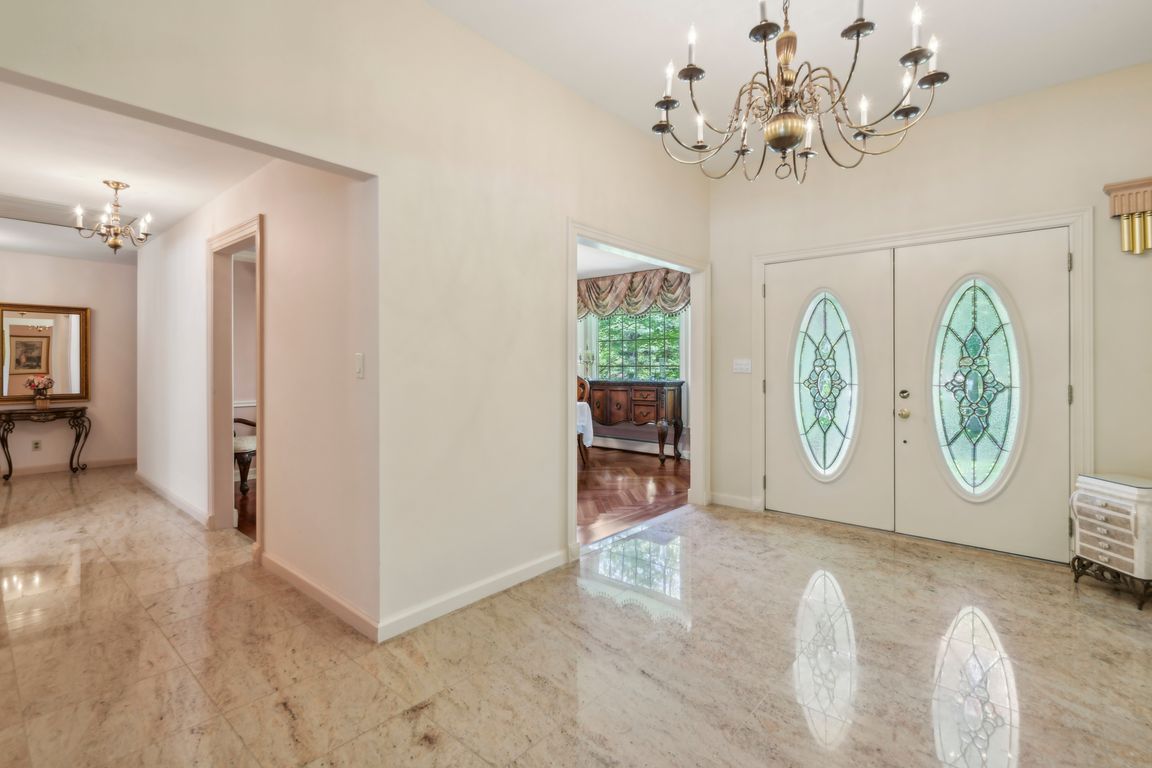
Pending
$1,650,000
4beds
4,000sqft
28 Stepping Stone Crescent, Dix Hills, NY 11746
4beds
4,000sqft
Single family residence, residential
Built in 1972
1 Acres
3 Garage spaces
$413 price/sqft
What's special
Highly desired "Crown Jewel" expanded Ranch in the Imperial Gardens Community. 4/5 bedrooms for extended family. Impressive scale in architectural ceiling designs throughout. Elegant Center hall entry, Cathedral Fire-lit great room with custom Windows looking out to a paradise of privacy and green. Brazilian cherry, red oak flooring with Maple Inlays. ...
- 182 days |
- 128 |
- 4 |
Source: OneKey® MLS,MLS#: 853666
Travel times
Kitchen
Living Room
Primary Bedroom
Zillow last checked: 8 hours ago
Listing updated: October 16, 2025 at 12:02am
Listing by:
Howard Hanna Coach 631-360-1900,
William Tarantola 516-236-6178,
Nicole A. Aslanis 917-239-0559,
Howard Hanna Coach
Source: OneKey® MLS,MLS#: 853666
Facts & features
Interior
Bedrooms & bathrooms
- Bedrooms: 4
- Bathrooms: 4
- Full bathrooms: 4
Other
- Description: Entry, Eat in Kitchen, Living room, Dining room, Office, Primary Suite, Primary Bathroom, Additional Bedrooms and bathrooms
- Level: First
Other
- Description: Walk Out
- Level: Basement
Heating
- Baseboard, Hot Water
Cooling
- Central Air
Appliances
- Included: Electric Water Heater, Convection Oven, Cooktop, Dishwasher, Dryer, Microwave, Oven, Washer
- Laundry: Washer/Dryer Hookup
Features
- First Floor Bedroom, First Floor Full Bath, Breakfast Bar, Cathedral Ceiling(s), Chefs Kitchen, Crown Molding, Eat-in Kitchen, Entrance Foyer, Formal Dining, Granite Counters, His and Hers Closets, In-Law Floorplan, Low Flow Plumbing Fixtures, Marble Counters, Primary Bathroom, Open Floorplan, Open Kitchen, Pantry, Sauna, Soaking Tub, Sound System, Speakers, Storage, Tray Ceiling(s), Whole House Entertainment System, Wired for Sound
- Windows: Blinds
- Basement: Walk-Out Access
- Attic: Pull Stairs,Full
- Number of fireplaces: 1
- Fireplace features: Family Room, Masonry, Wood Burning
Interior area
- Total structure area: 4,000
- Total interior livable area: 4,000 sqft
Video & virtual tour
Property
Parking
- Total spaces: 3
- Parking features: Garage Door Opener, Attached, Private
- Garage spaces: 3
Accessibility
- Accessibility features: Therapeutic Whirlpool, Visitor Bathroom
Features
- Patio & porch: Deck, Patio
- Exterior features: Mailbox, Awning(s)
- Has private pool: Yes
- Pool features: In Ground
- Fencing: Fenced,Partial
- Has view: Yes
- View description: Panoramic
Lot
- Size: 1 Acres
- Dimensions: 1
- Features: Back Yard, Front Yard, Garden, Landscaped, Near Public Transit, Near School, Near Shops, Private, Secluded, Sprinklers In Front, Sprinklers In Rear, Stone/Brick Wall, Views
- Residential vegetation: Partially Wooded
Details
- Additional structures: Cabana, Outdoor Kitchen, Pool House
- Parcel number: 0400250000300021000
- Special conditions: None
Construction
Type & style
- Home type: SingleFamily
- Architectural style: Exp Ranch
- Property subtype: Single Family Residence, Residential
Materials
- Cedar, Shake Siding
Condition
- Year built: 1972
Utilities & green energy
- Sewer: Cesspool
- Water: Public
- Utilities for property: Natural Gas Available
Community & HOA
Community
- Features: Fitness Center
- Security: Security System
- Subdivision: Imperial Gardens
HOA
- Has HOA: No
- Amenities included: Park, Parking, Pool, Sauna, Spa/Hot Tub, Trash
Location
- Region: Dix Hills
Financial & listing details
- Price per square foot: $413/sqft
- Tax assessed value: $5,700
- Annual tax amount: $24,479
- Date on market: 5/27/2025
- Cumulative days on market: 180 days
- Listing agreement: Exclusive Right To Sell
- Exclusions: Chandelier(s)