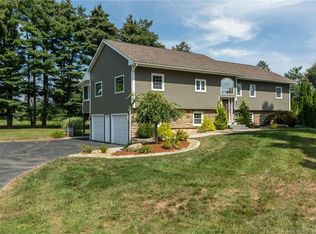Sold for $575,000 on 10/20/25
$575,000
28 Standish Road, Ellington, CT 06029
4beds
1,998sqft
Single Family Residence
Built in 1973
0.69 Acres Lot
$586,300 Zestimate®
$288/sqft
$3,493 Estimated rent
Home value
$586,300
$504,000 - $680,000
$3,493/mo
Zestimate® history
Loading...
Owner options
Explore your selling options
What's special
Updated, Light and bright! Home for comfortable living and exciting entertaining! Large Living Room with new flooring. Dining Room open to the Kitchen with new Flooring. Kitchen Tastefully updated. Front to back Family Room with New Flooring, Stone Faced Fireplace, Slider to the deck and a French door to the Covered Deck. 4 Good Sized bedrooms all with Hardwood Flooring. Primary Bedroom with Bath. The deck and Covered Deck with Great View of the inground pool and level lot. absolutely a comfortable back yard resort setting. Fresh Paint! Move in ready! Thermo Windows. Vinyl Siding. Everything done with loving care! Short walk to Ellington Ridge Country Club.
Zillow last checked: 8 hours ago
Listing updated: September 21, 2023 at 11:42am
Listed by:
Dan Keune 860-214-1150,
Campbell-Keune Realty Inc 860-872-2023
Bought with:
Rod Motta, RES.0810609
Berkshire Hathaway NE Prop.
Source: Smart MLS,MLS#: 170583575
Facts & features
Interior
Bedrooms & bathrooms
- Bedrooms: 4
- Bathrooms: 3
- Full bathrooms: 2
- 1/2 bathrooms: 1
Primary bedroom
- Features: Full Bath, Hardwood Floor
- Level: Upper
- Area: 180 Square Feet
- Dimensions: 15 x 12
Bedroom
- Features: Hardwood Floor
- Level: Upper
- Area: 156 Square Feet
- Dimensions: 13 x 12
Bedroom
- Features: Hardwood Floor
- Level: Upper
- Area: 99 Square Feet
- Dimensions: 11 x 9
Bedroom
- Features: Hardwood Floor
- Level: Upper
- Area: 187 Square Feet
- Dimensions: 17 x 11
Primary bathroom
- Level: Upper
Bathroom
- Level: Main
Bathroom
- Level: Upper
Dining room
- Level: Main
- Area: 144 Square Feet
- Dimensions: 12 x 12
Family room
- Features: Fireplace, Sliders
- Level: Main
- Area: 242 Square Feet
- Dimensions: 22 x 11
Kitchen
- Level: Main
- Area: 144 Square Feet
- Dimensions: 12 x 12
Living room
- Level: Main
- Area: 240 Square Feet
- Dimensions: 20 x 12
Heating
- Baseboard, Oil
Cooling
- Central Air
Appliances
- Included: Oven/Range, Microwave, Refrigerator, Dishwasher, Water Heater
- Laundry: Lower Level
Features
- Entrance Foyer
- Basement: Full
- Number of fireplaces: 1
Interior area
- Total structure area: 1,998
- Total interior livable area: 1,998 sqft
- Finished area above ground: 1,998
Property
Parking
- Total spaces: 2
- Parking features: Attached, Paved
- Attached garage spaces: 2
- Has uncovered spaces: Yes
Features
- Patio & porch: Covered, Deck
- Has private pool: Yes
- Pool features: In Ground
Lot
- Size: 0.69 Acres
- Features: Level
Details
- Additional structures: Shed(s)
- Parcel number: 1617454
- Zoning: RAR
Construction
Type & style
- Home type: SingleFamily
- Architectural style: Colonial
- Property subtype: Single Family Residence
Materials
- Vinyl Siding
- Foundation: Concrete Perimeter
- Roof: Asphalt
Condition
- New construction: No
- Year built: 1973
Utilities & green energy
- Sewer: Septic Tank
- Water: Public
Community & neighborhood
Location
- Region: Ellington
Price history
| Date | Event | Price |
|---|---|---|
| 10/20/2025 | Sold | $575,000+17.4%$288/sqft |
Source: Public Record Report a problem | ||
| 9/21/2023 | Sold | $489,900$245/sqft |
Source: | ||
| 7/11/2023 | Listed for sale | $489,900+48.5%$245/sqft |
Source: | ||
| 4/3/2020 | Sold | $329,900$165/sqft |
Source: | ||
| 3/1/2020 | Pending sale | $329,900$165/sqft |
Source: Coldwell Banker Residential Brokerage - South Windsor Office #170276551 Report a problem | ||
Public tax history
| Year | Property taxes | Tax assessment |
|---|---|---|
| 2025 | $8,290 +3.1% | $223,440 |
| 2024 | $8,044 +5% | $223,440 |
| 2023 | $7,664 +5.5% | $223,440 |
Find assessor info on the county website
Neighborhood: 06029
Nearby schools
GreatSchools rating
- 8/10Windermere SchoolGrades: PK-6Distance: 0.5 mi
- 7/10Ellington Middle SchoolGrades: 7-8Distance: 2.5 mi
- 9/10Ellington High SchoolGrades: 9-12Distance: 3.2 mi

Get pre-qualified for a loan
At Zillow Home Loans, we can pre-qualify you in as little as 5 minutes with no impact to your credit score.An equal housing lender. NMLS #10287.
Sell for more on Zillow
Get a free Zillow Showcase℠ listing and you could sell for .
$586,300
2% more+ $11,726
With Zillow Showcase(estimated)
$598,026