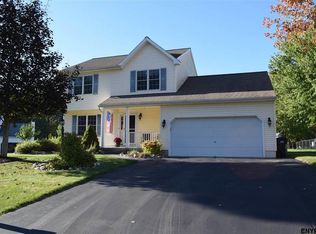You simply cannot build this caliber of a home at this price in the highly rated South Colonie Schools. Absolutely meticulous and thoughtfully designed, this custom beauty is truly move-in ready. The gourmet kitchen features Cambria quartz counters, tile backsplash, undermount lighting, high-end appliances, prep sink, large pantry. On cooler days, cozy up by one of three gas fireplaces and in the summer, you're just steps away from your own private oasis. The incredible backyard features a heated salt water in-ground pool, stamped concrete patio, composite decks, pool house, fire pit, gorgeous landscaping, invisible fence and sprinklers both front and back. Enjoy 4 bedrooms and 3.5 baths including two ensuites, abundant storage, home office, basement rec room...Too many features to list!
This property is off market, which means it's not currently listed for sale or rent on Zillow. This may be different from what's available on other websites or public sources.
