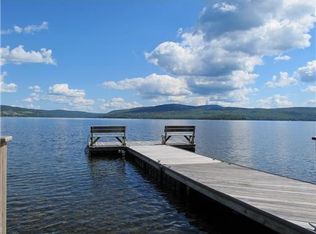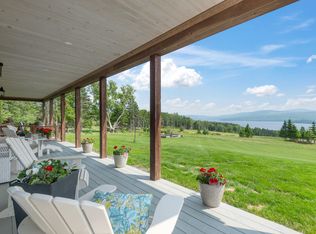Closed
$1,079,000
28 Squire Drive, Rangeley, ME 04970
4beds
3,036sqft
Single Family Residence
Built in 2006
2.67 Acres Lot
$1,121,400 Zestimate®
$355/sqft
$4,403 Estimated rent
Home value
$1,121,400
Estimated sales range
Not available
$4,403/mo
Zestimate® history
Loading...
Owner options
Explore your selling options
What's special
RANGELEY LAKE WATER ACCESS - A great opportunity for a year round property with wonderful Rangeley Lake Water Access on the North Shore of the lake. Only 6 owners share access, two docks, great sandy walk-in, small boat house, very private. Home is a great size, built on 2006 and has an attached 36x36 heated garage. Classic Rangeley style chalet with 4 beds, 3.5 baths, wood floors, tile baths, gas FP and plenty of room for the whole family with 3 finished levels. Amenities include a game room, 8 person hot tub, Yamaha Side by Side, and fully furnished! Location is only 5 minutes to the center of town and roughly 15 minutes to Saddleback ski area. Enjoy all 4 seasons, full whole house generator in case of storms that knock out power! This property has the look, the feel, and the location with great access to Rangeley Lake. Call Today! SHOWINGS ARE LIMITED TO CHANGEOVER DAYS DURING RENTAL SEASON, inquire within.
Zillow last checked: 8 hours ago
Listing updated: October 22, 2024 at 06:56am
Listed by:
Morton & Furbish Agency
Bought with:
Keller Williams Realty
Source: Maine Listings,MLS#: 1601662
Facts & features
Interior
Bedrooms & bathrooms
- Bedrooms: 4
- Bathrooms: 4
- Full bathrooms: 3
- 1/2 bathrooms: 1
Bedroom 1
- Level: First
Bedroom 2
- Level: First
Bedroom 3
- Level: Basement
Bedroom 4
- Level: Second
Bonus room
- Level: Basement
Great room
- Level: Second
Kitchen
- Level: First
Living room
- Level: First
Heating
- Baseboard, Hot Water, Radiant
Cooling
- None
Appliances
- Included: Dishwasher, Dryer, Microwave, Electric Range, Refrigerator, Washer
Features
- 1st Floor Bedroom, Bathtub, Shower, Storage, Primary Bedroom w/Bath
- Flooring: Carpet, Tile, Wood
- Windows: Double Pane Windows
- Basement: Interior Entry,Finished,Full
- Number of fireplaces: 1
- Furnished: Yes
Interior area
- Total structure area: 3,036
- Total interior livable area: 3,036 sqft
- Finished area above ground: 2,100
- Finished area below ground: 936
Property
Parking
- Total spaces: 3
- Parking features: Gravel, 5 - 10 Spaces, Heated Garage
- Attached garage spaces: 3
Accessibility
- Accessibility features: Level Entry
Features
- Patio & porch: Deck, Porch
- Has spa: Yes
- Has view: Yes
- View description: Mountain(s), Scenic
- Body of water: Rangeley Lake
- Frontage length: Waterfrontage: 81,Waterfrontage Shared: 81
Lot
- Size: 2.67 Acres
- Features: Near Golf Course, Rural, Open Lot, Rolling Slope
Details
- Additional structures: Outbuilding, Shed(s)
- Parcel number: RANGM007L056001
- Zoning: RESIDENTIAL
- Other equipment: DSL, Generator
Construction
Type & style
- Home type: SingleFamily
- Architectural style: Chalet
- Property subtype: Single Family Residence
Materials
- Wood Frame, Log Siding
- Roof: Shingle
Condition
- Year built: 2006
Utilities & green energy
- Electric: Circuit Breakers
- Sewer: Private Sewer
- Water: Well
Community & neighborhood
Location
- Region: Rangeley
- Subdivision: Squire Road
HOA & financial
HOA
- Has HOA: Yes
- HOA fee: $300 annually
Price history
| Date | Event | Price |
|---|---|---|
| 10/21/2024 | Sold | $1,079,000$355/sqft |
Source: | ||
| 9/7/2024 | Pending sale | $1,079,000$355/sqft |
Source: | ||
| 8/26/2024 | Listed for sale | $1,079,000+139.8%$355/sqft |
Source: | ||
| 12/4/2014 | Sold | $450,000$148/sqft |
Source: | ||
Public tax history
| Year | Property taxes | Tax assessment |
|---|---|---|
| 2024 | $7,836 | $640,700 |
| 2023 | $7,836 +13.5% | $640,700 +39.7% |
| 2022 | $6,905 -2.1% | $458,500 -10% |
Find assessor info on the county website
Neighborhood: 04970
Nearby schools
GreatSchools rating
- 4/10Rangeley Lakes Regional SchoolGrades: PK-12Distance: 1.4 mi

Get pre-qualified for a loan
At Zillow Home Loans, we can pre-qualify you in as little as 5 minutes with no impact to your credit score.An equal housing lender. NMLS #10287.

