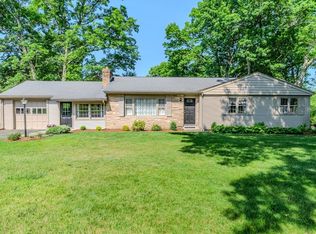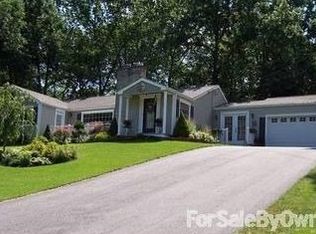Location... Location! Located within minutes of Veterans Golf Course...This Sun Drenched Ranch offers a spacious, comfortable fireplaced living room w/ hardwood floors opening to formal dining room located just off the galley kitchen area highlighting small eat - in area, all appliances & exterior access to a fabulous three season screened in porch overlooking a fantastic flat backyard. Located in the right wing of this home features a generous sized master bedroom w/ walk in closet & master bath, two additional bedrooms all with hardwood floors. Lower level features additional entertainment space offering a family rm w/ gas heat stove! Just a great backyard for any outdoor venue! Don't miss out on this lovely home, it has really good bones!
This property is off market, which means it's not currently listed for sale or rent on Zillow. This may be different from what's available on other websites or public sources.

