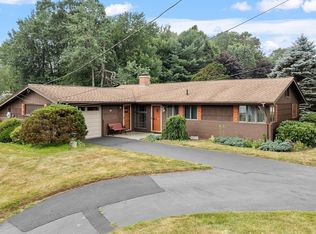LOCATION LOCATION LOCATION!!! What a great spot just off of Salisbury ST on a non thru road! Over 2200 SF of living area ready for you to make your own! This home offers 3 bedrooms, 2 and half baths with a TON of potential. Eat in kitchen, dining room and a family room attached to a mud room out to the 2 car attached garage! Incredible sun room off of the rear of the home walks out to the fenced yard with in-ground pool (has not been opened in 15+ years assume its not functional). Updated boiler and circuit breakers! Irrigation system and CAIR also unknown of functionality, roof is at the end of its useful life. This home has great bones and so much potential in this wonderful location, come bring it back to life!! Subject to receiving license to sell, expect closing 45+ days at least.
This property is off market, which means it's not currently listed for sale or rent on Zillow. This may be different from what's available on other websites or public sources.
