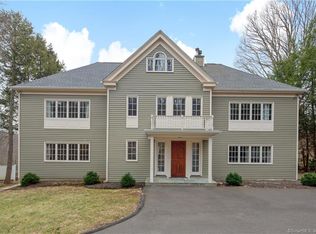Sold for $870,000
$870,000
28 Spring Valley Road, Weston, CT 06883
4beds
1,952sqft
Single Family Residence
Built in 1969
2.8 Acres Lot
$917,300 Zestimate®
$446/sqft
$5,708 Estimated rent
Home value
$917,300
$816,000 - $1.03M
$5,708/mo
Zestimate® history
Loading...
Owner options
Explore your selling options
What's special
Welcome home to this charming ranch located at the end of a cul-de-sac, offering both privacy and convenience. This well-maintained residence is close to schools and town, making it an ideal location. Inviting entry foyer opens into a bright "L" shaped living room with a cozy fireplace with sliders to a spacious deck. Formal dining room, large enough to host all your gatherings with access to deck and eat-in kitchen which has easy entry to the attached garage. The bedroom wing includes a primary bedroom with a full bath, three additional bedrooms, and a hall bathroom. The walk-out lower level is a highlight, boasting a full in-law suite complete with a kitchenette, family room, fireplace, bedroom w/full bath, walk-in closet, 2nd full bath and a dedicated office space. French doors from the suite lead to the patio, providing a separate entrance and overlooks the fully fenced in yard accented by charming stone walls and features a serene water wall and a fire pit, perfect for outdoor gatherings and relaxation. Recent updates include a HVAC system, water heater, well pump, and water storage tank. This home offers a perfect blend of comfort, space, and modern amenities not to be missed!
Zillow last checked: 8 hours ago
Listing updated: November 04, 2024 at 11:42am
Listed by:
John Pellegrino 203-536-4935,
William Raveis Real Estate 203-322-0200
Bought with:
Diane Farrell, RES.0807067
Compass Connecticut, LLC
Source: Smart MLS,MLS#: 24041063
Facts & features
Interior
Bedrooms & bathrooms
- Bedrooms: 4
- Bathrooms: 3
- Full bathrooms: 2
- 1/2 bathrooms: 1
Primary bedroom
- Features: Hardwood Floor
- Level: Main
- Area: 176.79 Square Feet
- Dimensions: 11.7 x 15.11
Bedroom
- Features: Hardwood Floor
- Level: Main
- Area: 134.54 Square Feet
- Dimensions: 11.11 x 12.11
Bedroom
- Features: Hardwood Floor
- Level: Main
- Area: 107.5 Square Feet
- Dimensions: 9.11 x 11.8
Bedroom
- Features: Hardwood Floor
- Level: Main
- Area: 107.5 Square Feet
- Dimensions: 9.11 x 11.8
Primary bathroom
- Features: Stall Shower, Tile Floor
- Level: Main
- Area: 61.88 Square Feet
- Dimensions: 6.8 x 9.1
Dining room
- Features: Balcony/Deck, Hardwood Floor
- Level: Main
- Area: 205.85 Square Feet
- Dimensions: 11.5 x 17.9
Family room
- Features: Fireplace, French Doors, Patio/Terrace, Tile Floor
- Level: Lower
- Area: 250.58 Square Feet
- Dimensions: 13.4 x 18.7
Kitchen
- Features: Tile Floor
- Level: Main
- Area: 204.06 Square Feet
- Dimensions: 11.4 x 17.9
Living room
- Features: Balcony/Deck, Fireplace, L-Shaped, Sliders, Hardwood Floor
- Level: Main
- Area: 521.43 Square Feet
- Dimensions: 19.1 x 27.3
Office
- Features: Tile Floor
- Level: Lower
- Area: 81.77 Square Feet
- Dimensions: 7.11 x 11.5
Other
- Features: Full Bath, Walk-In Closet(s), Tile Floor
- Level: Lower
- Area: 260.4 Square Feet
- Dimensions: 15.5 x 16.8
Heating
- Forced Air, Zoned, Propane
Cooling
- Central Air, Zoned
Appliances
- Included: Electric Range, Microwave, Refrigerator, Dishwasher, Washer, Dryer, Electric Water Heater, Water Heater
- Laundry: Lower Level
Features
- Wired for Data, Entrance Foyer, In-Law Floorplan
- Basement: Full,Heated,Cooled,Partially Finished
- Attic: Storage,Access Via Hatch
- Number of fireplaces: 2
Interior area
- Total structure area: 1,952
- Total interior livable area: 1,952 sqft
- Finished area above ground: 1,952
Property
Parking
- Total spaces: 7
- Parking features: Attached, Driveway, Asphalt
- Attached garage spaces: 2
- Has uncovered spaces: Yes
Features
- Patio & porch: Deck, Patio
- Exterior features: Rain Gutters
- Fencing: Chain Link
Lot
- Size: 2.80 Acres
- Features: Level, Sloped, Cul-De-Sac
Details
- Parcel number: 405368
- Zoning: R
- Other equipment: Generator
Construction
Type & style
- Home type: SingleFamily
- Architectural style: Ranch
- Property subtype: Single Family Residence
Materials
- Wood Siding
- Foundation: Block
- Roof: Asphalt
Condition
- New construction: No
- Year built: 1969
Utilities & green energy
- Sewer: Septic Tank
- Water: Well
Community & neighborhood
Location
- Region: Weston
- Subdivision: Georgetown
HOA & financial
HOA
- Has HOA: Yes
- HOA fee: $250 quarterly
- Services included: Snow Removal, Road Maintenance
Price history
| Date | Event | Price |
|---|---|---|
| 11/4/2024 | Sold | $870,000+2.5%$446/sqft |
Source: | ||
| 10/29/2024 | Listed for sale | $849,000$435/sqft |
Source: | ||
| 8/31/2024 | Pending sale | $849,000$435/sqft |
Source: | ||
| 8/23/2024 | Listed for sale | $849,000+153.4%$435/sqft |
Source: | ||
| 11/29/2019 | Sold | $335,000+1.5%$172/sqft |
Source: | ||
Public tax history
| Year | Property taxes | Tax assessment |
|---|---|---|
| 2025 | $11,878 +1.8% | $497,000 |
| 2024 | $11,665 -0.9% | $497,000 +39.6% |
| 2023 | $11,766 +0.3% | $355,900 |
Find assessor info on the county website
Neighborhood: 06883
Nearby schools
GreatSchools rating
- NAHurlbutt Elementary SchoolGrades: PK-2Distance: 1.3 mi
- 8/10Weston Middle SchoolGrades: 6-8Distance: 1 mi
- 10/10Weston High SchoolGrades: 9-12Distance: 1.1 mi
Schools provided by the listing agent
- Elementary: Hurlbutt
- Middle: Weston
- High: Weston
Source: Smart MLS. This data may not be complete. We recommend contacting the local school district to confirm school assignments for this home.
Get pre-qualified for a loan
At Zillow Home Loans, we can pre-qualify you in as little as 5 minutes with no impact to your credit score.An equal housing lender. NMLS #10287.
Sell with ease on Zillow
Get a Zillow Showcase℠ listing at no additional cost and you could sell for —faster.
$917,300
2% more+$18,346
With Zillow Showcase(estimated)$935,646
