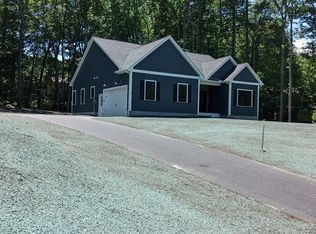Sold for $600,000
$600,000
28 Spring St, Petersham, MA 01366
3beds
1,700sqft
Single Family Residence
Built in 2022
1.58 Acres Lot
$597,600 Zestimate®
$353/sqft
$3,288 Estimated rent
Home value
$597,600
$568,000 - $627,000
$3,288/mo
Zestimate® history
Loading...
Owner options
Explore your selling options
What's special
Move right into this new 3 bedroom pristine ranch set on 1.5 acres. This home has open concept kitchen, dining and living room. The kitchen offers premier appliances, granite countertops, a farmhouse sink and cathedral ceilings. Elegant transom windows in the living area allow for maximum light. Propane fireplace and ceiling fan in the living room. The en suite main bedroom has double sinks, walk in closet and shower. Two more bedrooms and full bath are strategically located on the opposite side of the main living space. The deck overlooks the meticulously manicured lawn and enough woods to make the yard magical. The basement has full windows and walkout through double doors. The potential is endless as the space is very large and has great ceiling height.
Zillow last checked: 8 hours ago
Listing updated: September 15, 2023 at 04:32am
Listed by:
Carol Kelly 978-660-2589,
Coldwell Banker Realty - Leominster 978-840-4014
Bought with:
Chuck B. Berube
Berube Real Estate
Source: MLS PIN,MLS#: 73131374
Facts & features
Interior
Bedrooms & bathrooms
- Bedrooms: 3
- Bathrooms: 2
- Full bathrooms: 2
Primary bedroom
- Features: Bathroom - Full, Bathroom - Double Vanity/Sink, Walk-In Closet(s), Flooring - Stone/Ceramic Tile, Flooring - Wall to Wall Carpet
- Level: First
Bedroom 2
- Features: Flooring - Wall to Wall Carpet
- Level: First
Bedroom 3
- Features: Flooring - Wall to Wall Carpet
- Level: First
Bathroom 1
- Features: Bathroom - Full, Bathroom - Double Vanity/Sink, Bathroom - Tiled With Shower Stall
- Level: First
Bathroom 2
- Features: Bathroom - Full, Bathroom - With Tub & Shower, Flooring - Stone/Ceramic Tile
- Level: First
Dining room
- Features: Cathedral Ceiling(s), Flooring - Hardwood, Deck - Exterior, Exterior Access, Open Floorplan
- Level: First
Kitchen
- Features: Flooring - Hardwood, Countertops - Stone/Granite/Solid, Kitchen Island, Open Floorplan, Stainless Steel Appliances
- Level: First
Living room
- Features: Cathedral Ceiling(s), Ceiling Fan(s), Flooring - Hardwood, Exterior Access, Open Floorplan, Recessed Lighting
- Level: First
Heating
- Forced Air, Propane
Cooling
- Central Air
Appliances
- Included: Electric Water Heater, Range, Dishwasher, Microwave, Refrigerator, Washer, Dryer, Plumbed For Ice Maker
- Laundry: Flooring - Stone/Ceramic Tile, Electric Dryer Hookup, Washer Hookup, First Floor
Features
- Flooring: Tile, Carpet, Hardwood
- Doors: Insulated Doors
- Windows: Insulated Windows, Storm Window(s), Screens
- Basement: Full,Walk-Out Access,Interior Entry,Concrete
- Number of fireplaces: 1
- Fireplace features: Living Room
Interior area
- Total structure area: 1,700
- Total interior livable area: 1,700 sqft
Property
Parking
- Total spaces: 6
- Parking features: Attached, Paved Drive, Off Street, Paved
- Attached garage spaces: 2
- Uncovered spaces: 4
Features
- Patio & porch: Porch, Deck - Composite, Patio
- Exterior features: Porch, Deck - Composite, Patio, Screens, Stone Wall
Lot
- Size: 1.58 Acres
- Features: Cleared, Gentle Sloping, Level
Details
- Parcel number: 3213153
- Zoning: res
Construction
Type & style
- Home type: SingleFamily
- Architectural style: Ranch
- Property subtype: Single Family Residence
Materials
- Frame
- Foundation: Concrete Perimeter
- Roof: Shingle
Condition
- Year built: 2022
Utilities & green energy
- Electric: 200+ Amp Service
- Sewer: Private Sewer
- Water: Private
- Utilities for property: for Gas Range, for Electric Dryer, Washer Hookup, Icemaker Connection
Community & neighborhood
Community
- Community features: Park, Conservation Area, Public School
Location
- Region: Petersham
Other
Other facts
- Road surface type: Paved
Price history
| Date | Event | Price |
|---|---|---|
| 1/26/2026 | Listing removed | $599,900$353/sqft |
Source: MLS PIN #73447217 Report a problem | ||
| 11/27/2025 | Price change | $599,900-2.5%$353/sqft |
Source: MLS PIN #73447217 Report a problem | ||
| 11/2/2025 | Price change | $615,000-1.6%$362/sqft |
Source: MLS PIN #73447217 Report a problem | ||
| 10/23/2025 | Listed for sale | $625,000+4.2%$368/sqft |
Source: MLS PIN #73447217 Report a problem | ||
| 9/14/2023 | Sold | $600,000+0.2%$353/sqft |
Source: MLS PIN #73131374 Report a problem | ||
Public tax history
| Year | Property taxes | Tax assessment |
|---|---|---|
| 2025 | $8,071 +13.2% | $557,000 +11.7% |
| 2024 | $7,133 +697% | $498,800 +779.7% |
| 2023 | $895 +16.5% | $56,700 |
Find assessor info on the county website
Neighborhood: 01366
Nearby schools
GreatSchools rating
- 7/10Petersham CenterGrades: K-6Distance: 0.1 mi
- 4/10Ralph C Mahar Regional SchoolGrades: 7-12Distance: 8.4 mi
Get a cash offer in 3 minutes
Find out how much your home could sell for in as little as 3 minutes with a no-obligation cash offer.
Estimated market value$597,600
Get a cash offer in 3 minutes
Find out how much your home could sell for in as little as 3 minutes with a no-obligation cash offer.
Estimated market value
$597,600
