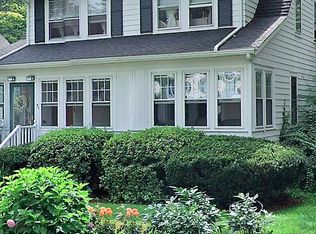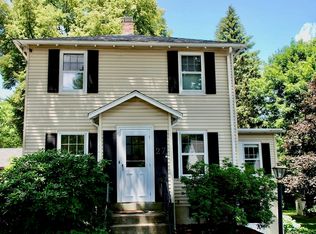Sold for $1,450,000
$1,450,000
28 Spring St, Lexington, MA 02421
4beds
2,754sqft
Single Family Residence
Built in 1927
0.33 Acres Lot
$1,606,300 Zestimate®
$527/sqft
$5,480 Estimated rent
Home value
$1,606,300
$1.46M - $1.78M
$5,480/mo
Zestimate® history
Loading...
Owner options
Explore your selling options
What's special
A wonderful opportunity to own a charming and versatile home in one of the most convenient areas in Lexington. Sitting on 1/3 acre, this home overlooks a spacious back yard with colorful plantings and plenty of room for entertaining. With hardwood floors and original gumwood trim throughout, the first floor consists of a formal living room w/ fireplace, dining room with sliders to a lovely deck, eat-in-kitchen, 1/2 bath and home office. Upstairs, the en-suite primary bedroom has a large, modern bath with a walk-in closet. There are 2 other bedrooms, a reading area & another full bath on this level. The 3rd floor has a bedroom and large bonus room, (which could be a 5th bedroom) with exterior access to sit out & enjoy morning coffee, while overlooking the quiet back yard. The walk-out basement has a finished play space, plus offers room for additional storage. In close proximity to Route 2, 128 and Lexington's #1 rated school system, this home has something for everyone!
Zillow last checked: 8 hours ago
Listing updated: May 23, 2024 at 10:46am
Listed by:
Martha Sevigny 781-223-5396,
William Raveis R.E. & Home Services 781-861-9600
Bought with:
Liz & Ellie Local
Compass
Source: MLS PIN,MLS#: 73226792
Facts & features
Interior
Bedrooms & bathrooms
- Bedrooms: 4
- Bathrooms: 3
- Full bathrooms: 2
- 1/2 bathrooms: 1
Primary bedroom
- Features: Bathroom - Full, Walk-In Closet(s), Closet, Flooring - Hardwood
- Level: Second
- Area: 154
- Dimensions: 14 x 11
Bedroom 2
- Features: Closet, Flooring - Hardwood
- Level: Second
- Area: 132
- Dimensions: 12 x 11
Bedroom 3
- Features: Closet, Flooring - Hardwood
- Level: Second
- Area: 117
- Dimensions: 13 x 9
Bedroom 4
- Features: Closet
- Level: Third
- Area: 143
- Dimensions: 13 x 11
Primary bathroom
- Features: Yes
Bathroom 1
- Features: Bathroom - Half
- Level: First
Bathroom 2
- Features: Bathroom - Full, Bathroom - Tiled With Shower Stall
- Level: Second
Bathroom 3
- Features: Bathroom - Full
- Level: Second
Dining room
- Features: Closet/Cabinets - Custom Built, Flooring - Hardwood, Slider
- Level: First
- Area: 182
- Dimensions: 13 x 14
Kitchen
- Features: Flooring - Vinyl
- Level: First
- Area: 156
- Dimensions: 13 x 12
Living room
- Features: Ceiling Fan(s), Flooring - Hardwood
- Level: First
- Area: 195
- Dimensions: 15 x 13
Office
- Features: Flooring - Hardwood, French Doors
- Level: Third
- Area: 392
- Dimensions: 28 x 14
Heating
- Steam, Natural Gas
Cooling
- None
Appliances
- Included: Gas Water Heater
- Laundry: In Basement
Features
- Study, Sitting Room, Home Office, Walk-up Attic
- Flooring: Wood, Tile, Vinyl, Flooring - Hardwood
- Doors: French Doors
- Basement: Full,Partially Finished
- Number of fireplaces: 1
Interior area
- Total structure area: 2,754
- Total interior livable area: 2,754 sqft
Property
Parking
- Total spaces: 4
- Parking features: Under
- Attached garage spaces: 1
- Uncovered spaces: 3
Features
- Patio & porch: Porch, Deck
- Exterior features: Porch, Deck
- Frontage length: 50.00
Lot
- Size: 0.33 Acres
- Features: Level
Details
- Parcel number: 549963
- Zoning: RS
Construction
Type & style
- Home type: SingleFamily
- Architectural style: Colonial
- Property subtype: Single Family Residence
Materials
- Frame
- Foundation: Stone
- Roof: Shingle
Condition
- Year built: 1927
Utilities & green energy
- Electric: Circuit Breakers
- Sewer: Public Sewer
- Water: Public
Community & neighborhood
Community
- Community features: Public Transportation
Location
- Region: Lexington
- Subdivision: Woodhaven
Price history
| Date | Event | Price |
|---|---|---|
| 5/23/2024 | Sold | $1,450,000+16%$527/sqft |
Source: MLS PIN #73226792 Report a problem | ||
| 4/30/2024 | Pending sale | $1,250,000$454/sqft |
Source: | ||
| 4/30/2024 | Contingent | $1,250,000$454/sqft |
Source: MLS PIN #73226792 Report a problem | ||
| 4/24/2024 | Listed for sale | $1,250,000+443.5%$454/sqft |
Source: MLS PIN #73226792 Report a problem | ||
| 6/24/1987 | Sold | $230,000$84/sqft |
Source: Public Record Report a problem | ||
Public tax history
| Year | Property taxes | Tax assessment |
|---|---|---|
| 2025 | $12,328 +5.8% | $1,008,000 +6% |
| 2024 | $11,650 +2.4% | $951,000 +8.7% |
| 2023 | $11,375 +4.2% | $875,000 +10.6% |
Find assessor info on the county website
Neighborhood: 02421
Nearby schools
GreatSchools rating
- 9/10Bridge Elementary SchoolGrades: K-5Distance: 0.4 mi
- 9/10Jonas Clarke Middle SchoolGrades: 6-8Distance: 0.7 mi
- 10/10Lexington High SchoolGrades: 9-12Distance: 0.9 mi
Get a cash offer in 3 minutes
Find out how much your home could sell for in as little as 3 minutes with a no-obligation cash offer.
Estimated market value$1,606,300
Get a cash offer in 3 minutes
Find out how much your home could sell for in as little as 3 minutes with a no-obligation cash offer.
Estimated market value
$1,606,300

