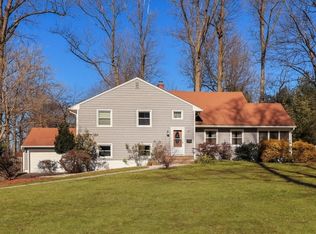Exclusive Listing of The Sue Adler Team Call 973-936-9129 for a private showing. Flawless 4 Bedroom, 3 Bath expanded split level with AMAZING renovations in prestigious Berkeley Heights' Spring Ridge neighborhood! Crisp clean lines, soothing hues throughout, exquisite light fixtures, outstanding high-end renovations and extraordinary property. Close to Thomas Hughes Elementary, Columbia Middle School, downtown and easy access to Route 78 and New York City Train. Spectacular Living Room with marble herringbone fireplace flanked by sleek built ins. MAGAZINE WORTHY NEW Gourmet Chef's Kitchen with farmhouse style brick fireplace, crisp white shaker custom cabinetry, quartz countertops, huge island, and all new high-end LG Studio stainless appliances. Chic rustic Family Room with exposed beams, shiplap and Built In Wet Bar. Dreamy Sun Porch overlooking idyllic backyard. Mud Room. Convenient 1st Level Laundry. Relaxing and private Primary Suite with lovely bath. All other bedrooms sundrenched, with hardwood floors and plenty of closet space. Glorious front and rear park-like property with NEW landscaping, fabulous Deck, mature specimen trees and blooming perennials. It just doesn't get better than this home. 28 Spring Ridge Drive truly aims to please.
This property is off market, which means it's not currently listed for sale or rent on Zillow. This may be different from what's available on other websites or public sources.
