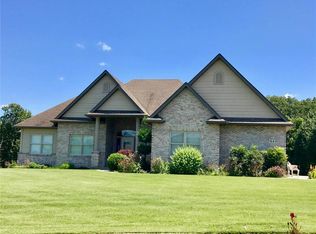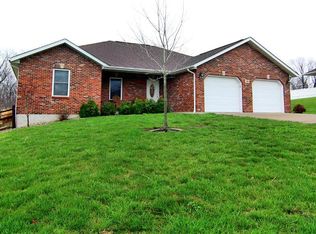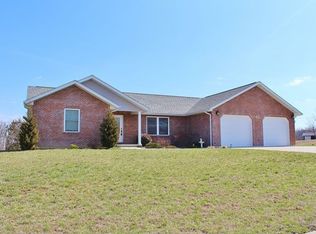Closed
Listing Provided by:
Beth A Yamnitz 573-768-1541,
Ritter Real Estate
Bought with: Ritter Real Estate
Price Unknown
28 Spring Lake Rd, Perryville, MO 63775
3beds
2,846sqft
Single Family Residence
Built in 2006
0.94 Acres Lot
$365,500 Zestimate®
$--/sqft
$2,208 Estimated rent
Home value
$365,500
Estimated sales range
Not available
$2,208/mo
Zestimate® history
Loading...
Owner options
Explore your selling options
What's special
Located just 2 miles from the courthouse square, this 3-bedroom, 3-bathroom home offers both convenience and comfort. As you step through the front door, you’ll be greeted by an inviting open floor plan that seamlessly connects the main living areas. Beautiful wooden floors run throughout the home. The thoughtfully designed layout offers the ideal balance of function and style.
The primary bathroom features his and her sinks, a tiled walk-in shower The bedroom features a large walk-in closet for ample storage. Just off the main living area, you'll find a cozy screened-in porch that opens up to a spacious deck. The deck is equipped with a convenient pull-down awning, providing shade on sunny days.
Downstairs, the large open basement offers endless possibilities with plenty of room for a family room and a game room. It also includes a kitchenette. The walk-out basement doors lead to a covered patio area and an attached shed, ideal for storing lawn equipment and outdoor tools.
Zillow last checked: 8 hours ago
Listing updated: February 02, 2026 at 07:04am
Listing Provided by:
Beth A Yamnitz 573-768-1541,
Ritter Real Estate
Bought with:
Beth A Yamnitz, 2001031472
Ritter Real Estate
Source: MARIS,MLS#: 25034130 Originating MLS: Southeast Missouri REALTORS
Originating MLS: Southeast Missouri REALTORS
Facts & features
Interior
Bedrooms & bathrooms
- Bedrooms: 3
- Bathrooms: 3
- Full bathrooms: 3
- Main level bathrooms: 2
- Main level bedrooms: 3
Bedroom 3
- Area: 120
- Dimensions: 12x10
Basement
- Level: Basement
- Area: 954
- Dimensions: 53x18
Kitchen
- Description: Kitchen-dining combo
- Level: Main
- Area: 253
- Dimensions: 23x11
Heating
- Electric, Forced Air, Geothermal
Cooling
- Ceiling Fan(s), Central Air
Appliances
- Included: Electric Cooktop, Dishwasher, Disposal, Refrigerator, Oven, Water Softener
- Laundry: Main Level
Features
- Eat-in Kitchen, Granite Counters, Open Floorplan, Pantry
- Flooring: Tile, Wood
- Windows: Double Pane Windows, Wood Frames
- Basement: Concrete,Partially Finished,Full
- Has fireplace: No
- Fireplace features: None
Interior area
- Total structure area: 2,846
- Total interior livable area: 2,846 sqft
- Finished area above ground: 1,892
- Finished area below ground: 954
Property
Parking
- Total spaces: 2
- Parking features: Additional Parking, Circular Driveway, Concrete, Garage, Garage Door Opener, Garage Faces Front, Storage
- Attached garage spaces: 2
- Has uncovered spaces: Yes
Features
- Levels: One
- Patio & porch: Awning(s), Patio, Rear Porch, Screened
- Exterior features: Awning(s)
- Fencing: None
Lot
- Size: 0.94 Acres
- Dimensions: 23 x 44 x 234 x 207 x 305
- Features: Subdivided
Details
- Parcel number: 109.00312.2002004.13000
- Special conditions: Standard
Construction
Type & style
- Home type: SingleFamily
- Architectural style: Contemporary
- Property subtype: Single Family Residence
Materials
- Brick
- Roof: Shingle
Condition
- New construction: No
- Year built: 2006
Utilities & green energy
- Sewer: Public Sewer
- Water: Public
- Utilities for property: Cable Available
Community & neighborhood
Security
- Security features: Smoke Detector(s)
Location
- Region: Perryville
- Subdivision: Town & Country
Other
Other facts
- Listing terms: Cash,Conventional,FHA,USDA Loan
- Ownership: Private
- Road surface type: Concrete
Price history
| Date | Event | Price |
|---|---|---|
| 1/30/2026 | Sold | -- |
Source: | ||
| 12/26/2025 | Pending sale | $399,000$140/sqft |
Source: | ||
| 11/20/2025 | Price change | $399,000-2.4%$140/sqft |
Source: | ||
| 11/4/2025 | Price change | $409,000-2.4%$144/sqft |
Source: | ||
| 9/27/2025 | Price change | $419,000-2.5%$147/sqft |
Source: | ||
Public tax history
| Year | Property taxes | Tax assessment |
|---|---|---|
| 2025 | $2,899 +11.9% | $57,619 +15.5% |
| 2024 | $2,590 +0.3% | $49,867 |
| 2023 | $2,583 | $49,867 +3.3% |
Find assessor info on the county website
Neighborhood: 63775
Nearby schools
GreatSchools rating
- NAPerryville Primary CenterGrades: PK-2Distance: 1.4 mi
- 4/10Perry County Middle SchoolGrades: 6-8Distance: 1.4 mi
- 3/10Perryville Sr. High SchoolGrades: 9-12Distance: 1.4 mi
Schools provided by the listing agent
- Elementary: Perryville Elem.
- Middle: Perry Co. Middle
- High: Perryville Sr. High
Source: MARIS. This data may not be complete. We recommend contacting the local school district to confirm school assignments for this home.
Sell for more on Zillow
Get a Zillow Showcase℠ listing at no additional cost and you could sell for .
$365,500
2% more+$7,310
With Zillow Showcase(estimated)$372,810


