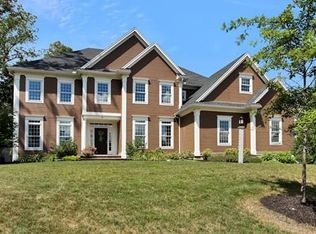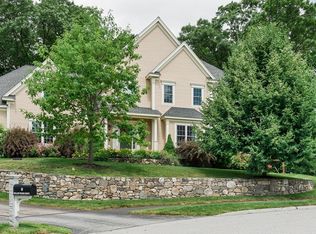Move in ready ranch located on quiet circle in desirable north Shrewsbury location. Walking distance to Dean Park, Spring Street School and historic Shrewsbury Center. Spacious yard ideal for children, pets and/or gardeners. 1 car attached garage connects to breezeway, which can be utilized as a mudroom or to enjoy as a three season porch. Heating system has recently been updated and includes a Buderus furnace. Walk-out basement ready to be finished for additional living space. Laundry in basement with washer/dryer included. Price has been reduced to sell
This property is off market, which means it's not currently listed for sale or rent on Zillow. This may be different from what's available on other websites or public sources.

