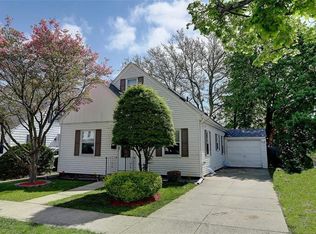Sold for $439,675
$439,675
28 Spenstone Rd, Cranston, RI 02910
3beds
2,177sqft
Single Family Residence
Built in 1939
3,998.81 Square Feet Lot
$449,300 Zestimate®
$202/sqft
$3,084 Estimated rent
Home value
$449,300
$400,000 - $503,000
$3,084/mo
Zestimate® history
Loading...
Owner options
Explore your selling options
What's special
Beautifully updated 3-bed, 2.5-bath Cape in Cranston’s sought-after Stadium neighborhood offering 1,452 sq ft of living space. The renovated kitchen and dining area feature durable LVP flooring and solid surface countertops — perfect for everyday living and entertaining. A second fireplace adds charm and warmth just off the dining room. The first-floor bathroom has also been tastefully updated with modern finishes. Hardwood floors run throughout much of the main level, and the living room includes a cozy wood-burning fireplace as a focal point. Upstairs you'll find two spacious bedrooms and a full bath. The partially finished basement provides flexible bonus space for a playroom, home office, gym, or media room, plus laundry and storage. Additional features include vinyl siding, vinyl windows, gas heat, a detached one-car garage, and a fenced yard ideal for outdoor enjoyment. Located close to schools, shopping, parks, and highways — this move-in ready home offers classic charm with modern updates in one of Cranston’s most established neighborhoods.
Zillow last checked: 8 hours ago
Listing updated: May 29, 2025 at 09:26am
Listed by:
Stephen Johnson 401-486-1012,
Weichert REALTORS-Atlantic Prp
Bought with:
Stacey ELIADES, REB.0015640
Start Realty
Source: StateWide MLS RI,MLS#: 1382017
Facts & features
Interior
Bedrooms & bathrooms
- Bedrooms: 3
- Bathrooms: 3
- Full bathrooms: 2
- 1/2 bathrooms: 1
Bathroom
- Features: Bath w Shower Stall
Heating
- Natural Gas, Gas Connected, Steam
Cooling
- Window Unit(s)
Appliances
- Included: Dishwasher, Range Hood, Oven/Range, Refrigerator
Features
- Wall (Plaster), Ceiling Fan(s)
- Flooring: Hardwood, Vinyl, Carpet
- Windows: Insulated Windows
- Basement: Partial,Interior Entry,Partially Finished,Common,Playroom
- Number of fireplaces: 2
- Fireplace features: Brick
Interior area
- Total structure area: 1,452
- Total interior livable area: 2,177 sqft
- Finished area above ground: 1,452
- Finished area below ground: 725
Property
Parking
- Total spaces: 7
- Parking features: Detached, Driveway
- Garage spaces: 1
- Has uncovered spaces: Yes
Lot
- Size: 3,998 sqft
- Features: Sidewalks
Details
- Parcel number: CRANM94L3067U
- Zoning: A6
- Special conditions: Conventional/Market Value
- Other equipment: Cable TV
Construction
Type & style
- Home type: SingleFamily
- Architectural style: Cape Cod
- Property subtype: Single Family Residence
Materials
- Plaster, Vinyl Siding
- Foundation: Concrete Perimeter
Condition
- New construction: No
- Year built: 1939
Utilities & green energy
- Electric: 100 Amp Service
- Water: Municipal, Public
- Utilities for property: Sewer Connected, Water Connected
Community & neighborhood
Community
- Community features: Near Public Transport, Commuter Bus, Golf, Highway Access, Hospital, Interstate, Marina, Public School, Recreational Facilities, Restaurants, Schools, Near Shopping, Near Swimming, Tennis
Location
- Region: Cranston
Price history
| Date | Event | Price |
|---|---|---|
| 5/27/2025 | Sold | $439,675+2.3%$202/sqft |
Source: | ||
| 5/6/2025 | Pending sale | $429,900$197/sqft |
Source: | ||
| 4/18/2025 | Contingent | $429,900$197/sqft |
Source: | ||
| 4/9/2025 | Listed for sale | $429,900+115.1%$197/sqft |
Source: | ||
| 2/25/2019 | Sold | $199,900$92/sqft |
Source: | ||
Public tax history
| Year | Property taxes | Tax assessment |
|---|---|---|
| 2025 | $4,578 +3.7% | $329,800 +1.7% |
| 2024 | $4,415 +1.7% | $324,400 +41.2% |
| 2023 | $4,343 +2.1% | $229,800 |
Find assessor info on the county website
Neighborhood: 02910
Nearby schools
GreatSchools rating
- 6/10Woodridge SchoolGrades: K-5Distance: 0.9 mi
- 7/10Western Hills Middle SchoolGrades: 6-8Distance: 1.6 mi
- 3/10Cranston High School EastGrades: 9-12Distance: 0.5 mi
Get a cash offer in 3 minutes
Find out how much your home could sell for in as little as 3 minutes with a no-obligation cash offer.
Estimated market value$449,300
Get a cash offer in 3 minutes
Find out how much your home could sell for in as little as 3 minutes with a no-obligation cash offer.
Estimated market value
$449,300
