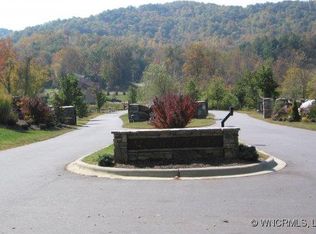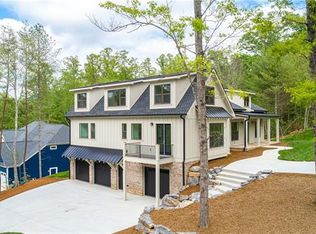Closed
$1,150,000
28 Sovereign Ln, Fairview, NC 28730
4beds
3,968sqft
Single Family Residence
Built in 2007
0.81 Acres Lot
$1,109,500 Zestimate®
$290/sqft
$3,889 Estimated rent
Home value
$1,109,500
$1.05M - $1.16M
$3,889/mo
Zestimate® history
Loading...
Owner options
Explore your selling options
What's special
Home sweet home! This tranquil retreat is nestled in highly sought after Cane Creek Valley. The inviting open floor plan captivates you the moment you step inside, drawing your eyes straight to the breathtaking mountain views framed by the expansive windows in the living room. Filled with natural light, this home offers a seamless blend of indoor comfort and outdoor beauty- the space feels inviting & inspiring. Updates include beautiful quartz kitchen countertops with elegant tile backsplash, modern plumbing fixtures throughout, newer appliances, sleek updated light fixtures, and new quartz and fixtures in bathrooms. Luxury vinyl plank installed upstairs- for a carpet free home! The exterior has received a stunning facelift with fresh paint, lighting, and brand new roof (2025). Every update has been thoughtfully completed, giving you peace of mind and making this home truly move-in ready. The gated community provides enhanced security, offering a safe space for you to call home.
Zillow last checked: 8 hours ago
Listing updated: June 23, 2025 at 09:38am
Listing Provided by:
Allison LeCroy allisonl@c21mL.com,
Century 21 Mountain Lifestyles/S. Hend
Bought with:
Bonnie Cathey
Allen Tate/Beverly-Hanks Asheville-Downtown
Source: Canopy MLS as distributed by MLS GRID,MLS#: 4226079
Facts & features
Interior
Bedrooms & bathrooms
- Bedrooms: 4
- Bathrooms: 4
- Full bathrooms: 3
- 1/2 bathrooms: 1
- Main level bedrooms: 1
Primary bedroom
- Features: Ceiling Fan(s), En Suite Bathroom, Tray Ceiling(s), Walk-In Closet(s)
- Level: Main
Bedroom s
- Features: Ceiling Fan(s), En Suite Bathroom, Walk-In Closet(s)
- Level: Upper
Bedroom s
- Features: Walk-In Closet(s)
- Level: Upper
Bedroom s
- Features: Walk-In Closet(s)
- Level: Upper
Bathroom full
- Features: Whirlpool
- Level: Main
Bathroom half
- Level: Main
Bathroom full
- Features: Whirlpool
- Level: Upper
Bathroom full
- Level: Upper
Dining area
- Features: Open Floorplan
- Level: Main
Dining room
- Level: Main
Kitchen
- Features: Breakfast Bar, Kitchen Island
- Level: Main
Laundry
- Features: Storage
- Level: Main
Living room
- Features: Cathedral Ceiling(s), Ceiling Fan(s), Open Floorplan
- Level: Main
Heating
- Central, Electric, Forced Air, Heat Pump, Zoned
Cooling
- Central Air, Heat Pump, Zoned
Appliances
- Included: Bar Fridge, Dishwasher, Disposal, Dryer, Electric Cooktop, Exhaust Hood, Microwave, Refrigerator, Refrigerator with Ice Maker, Self Cleaning Oven, Wall Oven, Washer, Washer/Dryer, Wine Refrigerator
- Laundry: Inside, Laundry Room, Main Level, Sink
Features
- Flooring: Tile, Vinyl, Wood
- Doors: French Doors
- Has basement: No
- Fireplace features: Gas Log, Living Room, Propane
Interior area
- Total structure area: 3,968
- Total interior livable area: 3,968 sqft
- Finished area above ground: 3,968
- Finished area below ground: 0
Property
Parking
- Total spaces: 2
- Parking features: Driveway, Attached Garage, Garage Door Opener, Garage Faces Front, Garage on Main Level
- Attached garage spaces: 2
- Has uncovered spaces: Yes
Features
- Levels: Two
- Stories: 2
- Patio & porch: Covered, Enclosed, Front Porch, Patio, Porch, Rear Porch, Screened
- Exterior features: Fire Pit
- Has view: Yes
- View description: Long Range, Mountain(s), Winter, Year Round
Lot
- Size: 0.81 Acres
- Features: Level, Open Lot, Paved, Views
Details
- Additional structures: Gazebo, Other
- Additional parcels included: 9684.7647.5500 septic lot 1-A .20ac
- Parcel number: 9684776965
- Zoning: OU
- Special conditions: Standard
- Other equipment: Fuel Tank(s)
Construction
Type & style
- Home type: SingleFamily
- Architectural style: Transitional
- Property subtype: Single Family Residence
Materials
- Brick Partial, Fiber Cement
- Foundation: Crawl Space
- Roof: Shingle
Condition
- New construction: No
- Year built: 2007
Utilities & green energy
- Sewer: Septic Installed
- Water: Well
- Utilities for property: Cable Connected, Electricity Connected, Propane, Satellite Internet Available
Community & neighborhood
Security
- Security features: Smoke Detector(s)
Location
- Region: Fairview
- Subdivision: Monarch Estates
HOA & financial
HOA
- Has HOA: Yes
- HOA fee: $800 annually
- Association phone: 925-323-0053
Other
Other facts
- Listing terms: Cash,Conventional
- Road surface type: Concrete, Paved
Price history
| Date | Event | Price |
|---|---|---|
| 6/20/2025 | Sold | $1,150,000-1.6%$290/sqft |
Source: | ||
| 6/18/2025 | Pending sale | $1,169,000$295/sqft |
Source: | ||
| 4/1/2025 | Price change | $1,169,000-1.8%$295/sqft |
Source: | ||
| 2/26/2025 | Listed for sale | $1,190,000+29.3%$300/sqft |
Source: | ||
| 3/13/2023 | Sold | $920,000-3.1%$232/sqft |
Source: | ||
Public tax history
| Year | Property taxes | Tax assessment |
|---|---|---|
| 2024 | $4,451 +5.4% | $656,900 |
| 2023 | $4,224 +8.7% | $656,900 +7.1% |
| 2022 | $3,884 | $613,600 |
Find assessor info on the county website
Neighborhood: 28730
Nearby schools
GreatSchools rating
- 7/10Fairview ElementaryGrades: K-5Distance: 2.8 mi
- 7/10Cane Creek MiddleGrades: 6-8Distance: 2 mi
- 7/10A C Reynolds HighGrades: PK,9-12Distance: 6.2 mi
Schools provided by the listing agent
- Elementary: Fairview
- Middle: Cane Creek
- High: AC Reynolds
Source: Canopy MLS as distributed by MLS GRID. This data may not be complete. We recommend contacting the local school district to confirm school assignments for this home.
Get a cash offer in 3 minutes
Find out how much your home could sell for in as little as 3 minutes with a no-obligation cash offer.
Estimated market value
$1,109,500
Get a cash offer in 3 minutes
Find out how much your home could sell for in as little as 3 minutes with a no-obligation cash offer.
Estimated market value
$1,109,500

