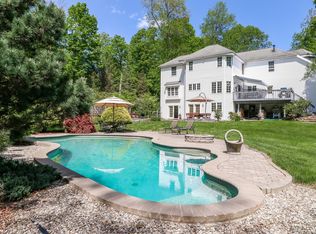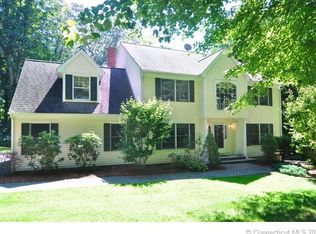Sold for $987,000
$987,000
28 Southridge Road, Southbury, CT 06488
4beds
4,901sqft
Single Family Residence
Built in 1993
3.75 Acres Lot
$1,020,600 Zestimate®
$201/sqft
$5,235 Estimated rent
Home value
$1,020,600
$908,000 - $1.15M
$5,235/mo
Zestimate® history
Loading...
Owner options
Explore your selling options
What's special
A Home of Style & Distinction! Enjoy this amazing 4 Bedroom Colonial w/ its distinctive Foyer w/ double entry stairs, hdwd floor with insert and tray ceiling, a Beautifully Remolded (2023) Custom Eat-in Kitchen with center island (Breakfast Bar) w/ quartz countertops & vented cooktop, hdwd floors & walk-in bay w/ deck access. Just off the Kitchen is a stunning Family Room w/ cathedral ceilings, gorgeous Frpl w/ palladium windows on each side, atrium door w/ transom w/ access to deck. Adjacent to the FR is an elegant LR w/ picture window, hdwd floors & Crown Molding. Entertain in your Formal DR w/ walk-in bay & tray ceiling. Also on the main level is an Office, Powder room, Laundry room, hall Pantry and access to 3 car Garage. Upstairs boast a lovely Primary Bedroom suite w/ cathedral ceiling, ample closet space including a walk-in closet, & a Full Bath w/ shower, Jacuzzi tub w/ timer, double sinks w/ granite, slate floor, Towel warmer & laundry chute. Three additional good sized bedrooms & full Hall Bath. The lower level boasts of a finished Rec Room with Bar w/ sink, refrigerator & seating for six, built-ins, half Bath, & Wine cellar w/ climate control. Double doors lead to the backyard. Enjoy the beautifully landscaped yard with stone walls and walk ways, an in-ground pool ready for entertaining & a spacious upper trex deck that spans the rear of the house w/ fire pit & access to yard. Truly a beautiful property with so much to view! (see attached list of amenities)
Zillow last checked: 8 hours ago
Listing updated: April 29, 2025 at 01:13pm
Listed by:
Ron Nettleton 203-217-4979,
William Raveis Real Estate 203-264-8180
Bought with:
Dan Figueroa, RES.0826866
Locqube LLC
Source: Smart MLS,MLS#: 24053607
Facts & features
Interior
Bedrooms & bathrooms
- Bedrooms: 4
- Bathrooms: 4
- Full bathrooms: 2
- 1/2 bathrooms: 2
Primary bedroom
- Features: Vaulted Ceiling(s), Bedroom Suite, Full Bath, Whirlpool Tub, Walk-In Closet(s), Hardwood Floor
- Level: Upper
- Area: 273 Square Feet
- Dimensions: 13 x 21
Bedroom
- Features: Wall/Wall Carpet
- Level: Upper
- Area: 130 Square Feet
- Dimensions: 10 x 13
Bedroom
- Features: Bay/Bow Window, Ceiling Fan(s), Walk-In Closet(s)
- Level: Upper
- Area: 238 Square Feet
- Dimensions: 14 x 17
Bedroom
- Features: Bookcases, Hardwood Floor
- Level: Upper
- Area: 168 Square Feet
- Dimensions: 12 x 14
Dining room
- Features: Bay/Bow Window, French Doors, Hardwood Floor
- Level: Main
- Area: 210 Square Feet
- Dimensions: 14 x 15
Kitchen
- Features: Remodeled, Breakfast Bar, Quartz Counters, Eating Space, Kitchen Island, Pantry
- Level: Main
- Area: 368 Square Feet
- Dimensions: 16 x 23
Living room
- Level: Main
- Area: 221 Square Feet
- Dimensions: 13 x 17
Office
- Features: Bay/Bow Window
- Level: Main
- Area: 182 Square Feet
- Dimensions: 13 x 14
Heating
- Hydro Air, Oil
Cooling
- Central Air
Appliances
- Included: Oven/Range, Microwave, Refrigerator, Dishwasher, Washer, Dryer, Water Heater, Humidifier
- Laundry: Main Level
Features
- Open Floorplan
- Windows: Thermopane Windows
- Basement: Full,Heated,Finished,Cooled,Concrete
- Attic: Pull Down Stairs
- Number of fireplaces: 1
Interior area
- Total structure area: 4,901
- Total interior livable area: 4,901 sqft
- Finished area above ground: 3,551
- Finished area below ground: 1,350
Property
Parking
- Total spaces: 3
- Parking features: Attached, Garage Door Opener
- Attached garage spaces: 3
Features
- Patio & porch: Deck
- Has private pool: Yes
- Pool features: Vinyl, In Ground
Lot
- Size: 3.75 Acres
- Features: Subdivided, Few Trees, Level, Rolling Slope, Open Lot
Details
- Parcel number: 1330333
- Zoning: R-60
Construction
Type & style
- Home type: SingleFamily
- Architectural style: Colonial
- Property subtype: Single Family Residence
Materials
- Clapboard, Cedar
- Foundation: Concrete Perimeter
- Roof: Asphalt
Condition
- New construction: No
- Year built: 1993
Utilities & green energy
- Sewer: Septic Tank
- Water: Well
- Utilities for property: Underground Utilities, Cable Available
Green energy
- Energy efficient items: Windows
Community & neighborhood
Community
- Community features: Basketball Court, Golf, Health Club, Library, Medical Facilities, Pool, Shopping/Mall, Tennis Court(s)
Location
- Region: Southbury
Price history
| Date | Event | Price |
|---|---|---|
| 4/29/2025 | Sold | $987,000-2.8%$201/sqft |
Source: | ||
| 3/25/2025 | Pending sale | $1,015,000$207/sqft |
Source: | ||
| 3/25/2025 | Listed for sale | $1,015,000$207/sqft |
Source: | ||
| 2/5/2025 | Pending sale | $1,015,000$207/sqft |
Source: | ||
| 1/6/2025 | Price change | $1,015,000+1.8%$207/sqft |
Source: | ||
Public tax history
| Year | Property taxes | Tax assessment |
|---|---|---|
| 2025 | $12,168 +3.7% | $502,820 +1.1% |
| 2024 | $11,736 +3.7% | $497,290 -1.1% |
| 2023 | $11,313 +2.3% | $502,820 +30.3% |
Find assessor info on the county website
Neighborhood: 06488
Nearby schools
GreatSchools rating
- 5/10Long Meadow Elementary SchoolGrades: PK-5Distance: 2.4 mi
- 7/10Memorial Middle SchoolGrades: 6-8Distance: 6.2 mi
- 8/10Pomperaug Regional High SchoolGrades: 9-12Distance: 2.1 mi
Schools provided by the listing agent
- Elementary: Longmeadow Elementary School
- Middle: Memorial Middle School
- High: Pomperaug
Source: Smart MLS. This data may not be complete. We recommend contacting the local school district to confirm school assignments for this home.
Get pre-qualified for a loan
At Zillow Home Loans, we can pre-qualify you in as little as 5 minutes with no impact to your credit score.An equal housing lender. NMLS #10287.
Sell for more on Zillow
Get a Zillow Showcase℠ listing at no additional cost and you could sell for .
$1,020,600
2% more+$20,412
With Zillow Showcase(estimated)$1,041,012

