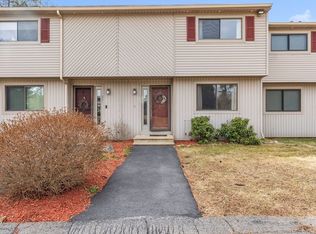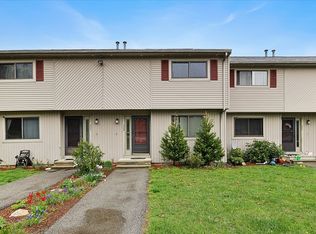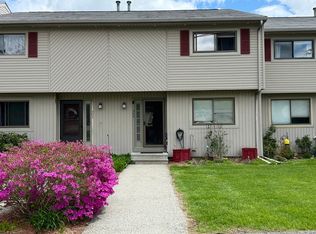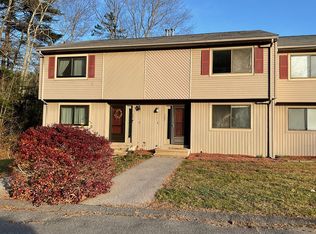Sold for $300,000 on 09/19/23
$300,000
28 Southbridge Rd UNIT 406, Charlton, MA 01507
2beds
1,913sqft
Condominium, Townhouse
Built in 1987
-- sqft lot
$313,600 Zestimate®
$157/sqft
$2,481 Estimated rent
Home value
$313,600
$298,000 - $329,000
$2,481/mo
Zestimate® history
Loading...
Owner options
Explore your selling options
What's special
Freshly painted 2-3 BR condo has lots of open space around it! The lower level is finished as an exercise room. It has a full slider that steps out onto private patio area and back yard with gardens and conservation area. The 1st floor has an open kitchen, dining area and living room. There are new appliances included! The "office" room on the 1st floor could be a 3rd br. The second floor has 2 large brs, each with their own walk-in closet and full tub & shower bathroom. One of the baths has been nicely updated. Conveniently located home has level back yard with gardens. Open space across from 2 parking spaces. The washer/dryer are also included. The utility room has plenty of built-in shelves that the owner will leave for your convenience. Occupancy can be quick as the seller has his next home closing soon. Realtors, pls follow listing instructions before requesting a showing.
Zillow last checked: 8 hours ago
Listing updated: September 19, 2023 at 06:36am
Listed by:
Diane Dabrowski 508-479-2340,
ERA Key Realty Services - Alliance Realty, Inc. 508-234-0550
Bought with:
The Goneau Group
Keller Williams Realty North Central
Source: MLS PIN,MLS#: 73140494
Facts & features
Interior
Bedrooms & bathrooms
- Bedrooms: 2
- Bathrooms: 3
- Full bathrooms: 2
- 1/2 bathrooms: 1
Primary bedroom
- Features: Bathroom - Full, Walk-In Closet(s), Flooring - Wall to Wall Carpet, Remodeled
- Level: Second
Bedroom 2
- Features: Bathroom - Full, Walk-In Closet(s)
- Level: Second
Primary bathroom
- Features: Yes
Bathroom 1
- Features: Bathroom - Full, Bathroom - Tiled With Tub & Shower
- Level: Second
Bathroom 2
- Features: Bathroom - Tiled With Tub & Shower
- Level: Second
Bathroom 3
- Features: Bathroom - Half
- Level: First
Dining room
- Features: Open Floorplan, Remodeled
- Level: Main,First
Family room
- Features: Remodeled, Slider
- Level: Basement
Kitchen
- Features: Flooring - Vinyl, Open Floorplan, Remodeled
- Level: Main,First
Living room
- Features: Flooring - Laminate, Open Floorplan, Remodeled
- Level: Main,First
Office
- Level: Main
Heating
- Forced Air, Natural Gas
Cooling
- Central Air
Appliances
- Laundry: Exterior Access, In Basement, In Unit, Washer Hookup
Features
- Home Office
- Flooring: Tile, Vinyl, Carpet
- Windows: Insulated Windows
- Has basement: Yes
- Has fireplace: No
- Common walls with other units/homes: 2+ Common Walls
Interior area
- Total structure area: 1,913
- Total interior livable area: 1,913 sqft
Property
Parking
- Total spaces: 2
- Parking features: Off Street, Deeded
- Uncovered spaces: 2
Accessibility
- Accessibility features: No
Features
- Patio & porch: Deck - Wood
- Exterior features: Deck - Wood
Details
- Parcel number: M:0027 B:000D L:003406,1478902
- Zoning: IP
Construction
Type & style
- Home type: Townhouse
- Property subtype: Condominium, Townhouse
Materials
- Frame
- Roof: Shingle
Condition
- Year built: 1987
Utilities & green energy
- Electric: Circuit Breakers
- Sewer: Private Sewer
- Water: Public
- Utilities for property: for Electric Range, Washer Hookup
Community & neighborhood
Community
- Community features: Public Transportation, Shopping, Golf, Medical Facility, Laundromat, House of Worship, Private School, Public School
Location
- Region: Charlton
HOA & financial
HOA
- HOA fee: $320 monthly
- Services included: Water, Sewer, Insurance, Maintenance Structure, Road Maintenance, Maintenance Grounds, Snow Removal, Trash, Reserve Funds
Other
Other facts
- Listing terms: Contract
Price history
| Date | Event | Price |
|---|---|---|
| 9/19/2023 | Sold | $300,000+9.1%$157/sqft |
Source: MLS PIN #73140494 | ||
| 7/28/2023 | Contingent | $275,000$144/sqft |
Source: MLS PIN #73140494 | ||
| 7/25/2023 | Listed for sale | $275,000+61.8%$144/sqft |
Source: MLS PIN #73140494 | ||
| 3/25/2019 | Sold | $170,000+0.1%$89/sqft |
Source: Public Record | ||
| 1/10/2019 | Listed for sale | $169,900$89/sqft |
Source: KW Pinnacle Central #01541263 | ||
Public tax history
| Year | Property taxes | Tax assessment |
|---|---|---|
| 2025 | $3,092 +19.3% | $277,800 +21.6% |
| 2024 | $2,591 -2.9% | $228,500 +4.2% |
| 2023 | $2,668 -0.6% | $219,200 +8.6% |
Find assessor info on the county website
Neighborhood: 01507
Nearby schools
GreatSchools rating
- NACharlton Elementary SchoolGrades: PK-1Distance: 1.5 mi
- 4/10Charlton Middle SchoolGrades: 5-8Distance: 2.8 mi
- 6/10Shepherd Hill Regional High SchoolGrades: 9-12Distance: 7.3 mi
Schools provided by the listing agent
- Elementary: Char Elementary
- Middle: Charlton Middle
- High: Shepherd Hl/Bp
Source: MLS PIN. This data may not be complete. We recommend contacting the local school district to confirm school assignments for this home.

Get pre-qualified for a loan
At Zillow Home Loans, we can pre-qualify you in as little as 5 minutes with no impact to your credit score.An equal housing lender. NMLS #10287.
Sell for more on Zillow
Get a free Zillow Showcase℠ listing and you could sell for .
$313,600
2% more+ $6,272
With Zillow Showcase(estimated)
$319,872


