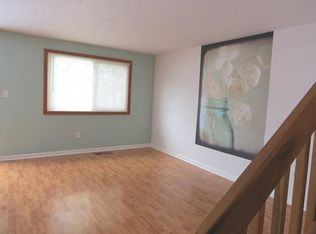Beautifully renovated and well maintained end-unit townhouse with fantastic commuter location with easy access to Rte 90, 20 and 84. Features open concept living area ideal for entertaining with spacious living room with picture windows overlooking huge green lawns. New kitchen with stainless steel appliances and dining area with sliders to composite deck and masonry patio. Two large bedrooms, each with full bath and walk-in closet. First floor includes a spacious office or guest room, renovated powder room and tiled foyer. As a bonus, the lower level offers additional space that could be used as a family room, play room or man cave, laundry area and storage/utility room.This condo has been freshly painted, has new flooring throughout, updated kitchen and baths, new slider to deck, some new windows and a new Lenox gas furnace. The gas water heater and central air unit were replaced approximately 5 yrs ago. All you need to do is move right in. The work has been done for you!
This property is off market, which means it's not currently listed for sale or rent on Zillow. This may be different from what's available on other websites or public sources.

