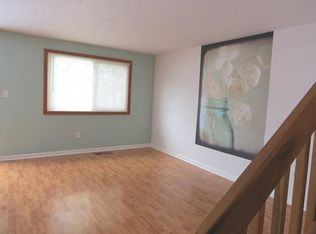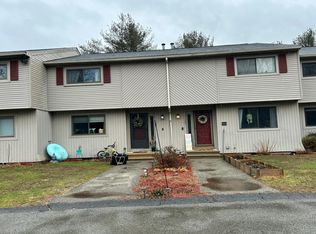Great Location in Charlton!! Desirable end unit that has privacy in a park-like setting. The updated townhouse welcomes you with professional landscaping, brand new flooring throughout, with 2.5 baths that were just updated! Granite counters & updated cabinets complete a beautiful kitchen. 1st floor room can be used as the 3rd bedroom or may serve as a great office space. Upstairs you have double master bedroom suites with their own full bath and deep walk-in closets. Large basement area with tall ceilings that can easily be finished to add extra living area! Sliders open to a private, low maintenance deck with a view of the wooded landscape. All new flooring and paint along with a new hot water heater. Also has central AC! Less than 1/2 mile to Rte. 20, and convenient access to the MA Pike in Sturbridge or Auburn
This property is off market, which means it's not currently listed for sale or rent on Zillow. This may be different from what's available on other websites or public sources.

