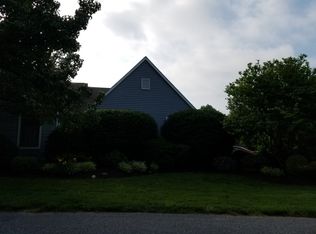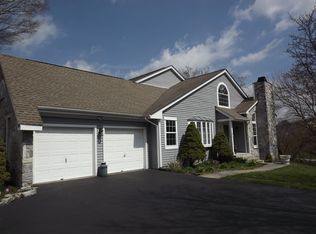Sold for $435,000 on 04/30/25
$435,000
28 Southampton Parish Rd, Landenberg, PA 19350
2beds
2,335sqft
Townhouse
Built in 1990
2,430 Square Feet Lot
$443,200 Zestimate®
$186/sqft
$2,564 Estimated rent
Home value
$443,200
$417,000 - $474,000
$2,564/mo
Zestimate® history
Loading...
Owner options
Explore your selling options
What's special
Open house on3/30 is cancelled This spacious and inviting 2-bedroom, 2.5-bath home in the desirable Somerset Lake community offers the perfect blend of comfort and nature. Backing up to a serene wooded area, you can enjoy your morning coffee or evening drink of choice while soaking in the quiet surroundings. Inside, stunning hardwood floors and tasteful paint choices welcome you into the open floor plan, seamlessly flowing from the living room to the dining area and eat-in kitchen. The main floor features a convenient primary bedroom suite, while the lower level boasts a sun-drenched family room, a second bedroom suite, and a full bath. With approximately 600 sq. ft. of unfinished basement space, there’s plenty of room for storage or future expansion—perfect for creating a third bedroom, office space, or additional living areas. Walk out onto the back paver patio for even more outdoor enjoyment. A two-car garage completes this spacious home. Somerset Lake offers resort-style amenities, including a 28-acre lake, pool, tennis courts, clubhouse, playground, gym, and scenic walking paths. Whether you seek an active lifestyle or a peaceful retreat, this home provides the best of both worlds!
Zillow last checked: 8 hours ago
Listing updated: May 06, 2025 at 07:40am
Listed by:
Lisa Shaposhnick 215-681-5486,
Keller Williams Realty Devon-Wayne
Bought with:
Joseph Avampato, RSR006048
Brokers Realty Group, LLC
Source: Bright MLS,MLS#: PACT2093254
Facts & features
Interior
Bedrooms & bathrooms
- Bedrooms: 2
- Bathrooms: 3
- Full bathrooms: 2
- 1/2 bathrooms: 1
- Main level bathrooms: 2
- Main level bedrooms: 1
Primary bedroom
- Features: Walk-In Closet(s)
- Level: Main
- Area: 255 Square Feet
- Dimensions: 20 X 12
Primary bedroom
- Level: Unspecified
Bedroom 1
- Level: Lower
- Area: 180 Square Feet
- Dimensions: 16 X 12
Bathroom 1
- Level: Main
Bathroom 2
- Level: Main
Bathroom 3
- Level: Lower
Dining room
- Level: Main
- Area: 156 Square Feet
- Dimensions: 13 X 11
Family room
- Level: Lower
- Area: 510 Square Feet
- Dimensions: 30 X 18
Kitchen
- Features: Kitchen - Electric Cooking
- Level: Main
- Dimensions: 18 X 12
Living room
- Level: Main
- Area: 540 Square Feet
- Dimensions: 30 X 17
Heating
- Forced Air, Natural Gas
Cooling
- Central Air, Electric
Appliances
- Included: Dishwasher, Washer, Dryer, Microwave, Refrigerator, Gas Water Heater
- Laundry: Main Level
Features
- Eat-in Kitchen, Combination Dining/Living, Walk-In Closet(s), Cathedral Ceiling(s)
- Flooring: Hardwood, Carpet, Ceramic Tile
- Basement: Full,Finished
- Has fireplace: No
Interior area
- Total structure area: 3,535
- Total interior livable area: 2,335 sqft
- Finished area above ground: 2,335
Property
Parking
- Total spaces: 2
- Parking features: Garage Door Opener, Inside Entrance, Shared Driveway, Attached
- Attached garage spaces: 2
- Has uncovered spaces: Yes
Accessibility
- Accessibility features: None
Features
- Levels: One
- Stories: 1
- Patio & porch: Screened, Patio
- Pool features: Community
- Has view: Yes
- View description: Trees/Woods
Lot
- Size: 2,430 sqft
Details
- Additional structures: Above Grade
- Parcel number: 6006 0308
- Zoning: R2
- Special conditions: Standard
Construction
Type & style
- Home type: Townhouse
- Architectural style: Other
- Property subtype: Townhouse
Materials
- Wood Siding
- Foundation: Brick/Mortar
Condition
- New construction: No
- Year built: 1990
Utilities & green energy
- Sewer: Public Sewer
- Water: Public
Community & neighborhood
Location
- Region: Landenberg
- Subdivision: Somerset Lake
- Municipality: NEW GARDEN TWP
HOA & financial
HOA
- Has HOA: Yes
- HOA fee: $740 quarterly
- Amenities included: Pool, Lake, Tennis Court(s), Fitness Center, Clubhouse, Tot Lots/Playground, Game Room
- Services included: Pool(s), Common Area Maintenance, Maintenance Grounds, Snow Removal
- Association name: SOMERSET LAKE SERVICE CORPORATION C/O PENCO MANAGE
Other
Other facts
- Listing agreement: Exclusive Agency
- Listing terms: Conventional
- Ownership: Fee Simple
Price history
| Date | Event | Price |
|---|---|---|
| 4/30/2025 | Sold | $435,000-3.3%$186/sqft |
Source: | ||
| 4/21/2025 | Pending sale | $450,000$193/sqft |
Source: | ||
| 3/30/2025 | Contingent | $450,000$193/sqft |
Source: | ||
| 3/27/2025 | Listed for sale | $450,000+38.1%$193/sqft |
Source: | ||
| 3/10/2023 | Listing removed | -- |
Source: Zillow Rentals Report a problem | ||
Public tax history
| Year | Property taxes | Tax assessment |
|---|---|---|
| 2025 | $6,691 +2.7% | $159,000 |
| 2024 | $6,514 +5.8% | $159,000 |
| 2023 | $6,154 | $159,000 |
Find assessor info on the county website
Neighborhood: 19350
Nearby schools
GreatSchools rating
- 7/10New Garden El SchoolGrades: 1-5Distance: 1.9 mi
- 5/10Kennett Middle SchoolGrades: 6-8Distance: 0.9 mi
- 5/10Kennett High SchoolGrades: 9-12Distance: 4.2 mi
Schools provided by the listing agent
- High: Kennett
- District: Kennett Consolidated
Source: Bright MLS. This data may not be complete. We recommend contacting the local school district to confirm school assignments for this home.

Get pre-qualified for a loan
At Zillow Home Loans, we can pre-qualify you in as little as 5 minutes with no impact to your credit score.An equal housing lender. NMLS #10287.
Sell for more on Zillow
Get a free Zillow Showcase℠ listing and you could sell for .
$443,200
2% more+ $8,864
With Zillow Showcase(estimated)
$452,064
