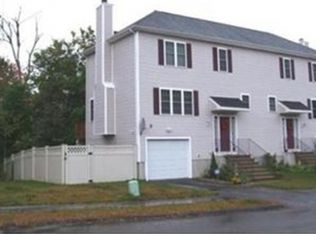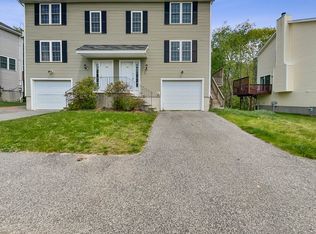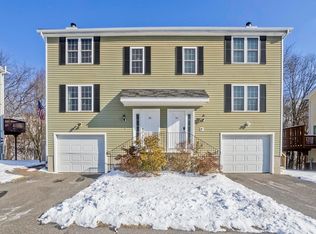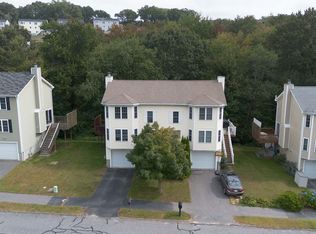Why wait when you can have this "like new" property ASAP and take advantage of first time home buyer incentive. This property offers great open floor plan on first floor,hardwood floors in living and dining area,granite counters and fireplace. With potential to finish lower level, plumbed for additinal bathroom.
This property is off market, which means it's not currently listed for sale or rent on Zillow. This may be different from what's available on other websites or public sources.



