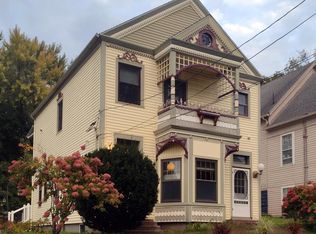Great investment opportunity near the Center of town ! Historic Victorian house reinvented as two family available to provide income, a home business or a possible conversion to a single family home. Convenient to shopping and center of town. Each unit has two bedrooms and a full bath . The first floor has gas heat and the second floor has electric heat and a walk up attic area with a finished room and additional storage. Plenty of parking in the back for tenants/guests. Tenants pay own utilities and owner pays water, sewer and taxes. The first floor unit has newer paint and flooring. Kitchen appliances to remain in both units.
This property is off market, which means it's not currently listed for sale or rent on Zillow. This may be different from what's available on other websites or public sources.

