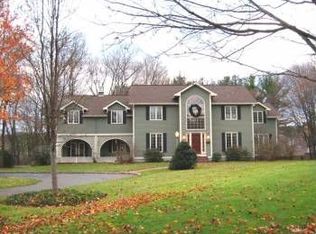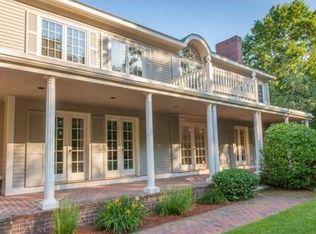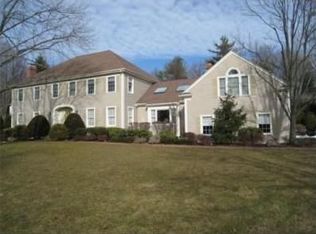THIS GEM IS LISTED UNDER ASSESSED VALUE and offers a short walk to The Minute Man Bike Path, School and Conservation. Custom Built Colonial by one of Lexington's Finest in Pheasant Brook Estates! Offering great curb appeal in an excellent location just minutes from Major Routes.The Grand Foyer and sweeping staircase lead to open Kitchen, Family Room and a sun drenched Sitting Room w french doors to the back yard and patio. The Living Room rich with mill work, offers parquet flooring and masonry fireplace. Formal Dining Room boasts wainscoting and plenty of space for large gatherings. Hand crafted mill work is second to none - with mahogany dental moldings and accents. His / Hers closets, private bath as well as private sitting room complete the Master Suite. 4 additional, generous sized bedrooms, family bath and laundry are found on the second floor. Exceptionally large lower level offers play space,bath, home office or in-law / au pair space, as well as Beacon Hill Style Patio.
This property is off market, which means it's not currently listed for sale or rent on Zillow. This may be different from what's available on other websites or public sources.


