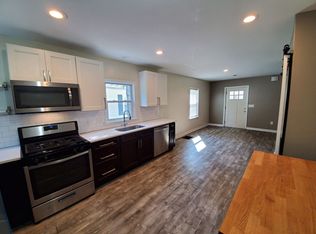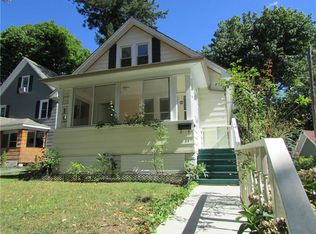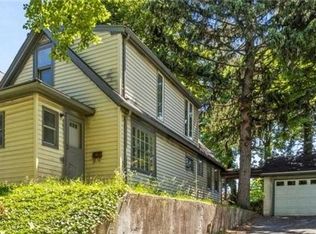Closed
$301,000
28 Sodus St, Rochester, NY 14609
4beds
1,980sqft
Duplex, Multi Family
Built in 1940
-- sqft lot
$317,000 Zestimate®
$152/sqft
$1,404 Estimated rent
Home value
$317,000
$298,000 - $339,000
$1,404/mo
Zestimate® history
Loading...
Owner options
Explore your selling options
What's special
Stunning 2-family home in the North Winton Village and the Merchants Corridor! Featuring a remodeled (approximately 2015) classic up-and-down duplex, this is a gorgeous city home perfect for an owner occupant or investor. Upper unit features a 2 bedroom, 1 full bath with laundry in unit, flowing up to a vaulted ceiling/finished attic, featuring a living room and glass portions instead of railings. Lower unit is a 2 bedroom, 1 full bath with laundry, an open floor plan and modern dual color kitchen cabinet design. Both units feature LVT flooring, High End cabinetry, and exposed brick. All separate utilities, Fire sprinklers installed as part of renovations, cedar wood clad front porch connecting both units and a 1 car detached garage! A definite one-of-a-kind! Delayed Showings & Negotiations: Delayed Showings & Negotiations ~ Group Showings are as Follows (Please use SHOWING TIME to make an appointment to attend a group showing. Not an open house): Friday, 1/31 from 5:30-6:30pm, Saturday, 2/1 from 12-1:00pm, Sunday, 2/2 from 12-1:00pm. Negotiations until: 2/3, offers due by 2:00pm. Please allow 24 hours for response since owners are out of town.
Zillow last checked: 8 hours ago
Listing updated: March 17, 2025 at 12:00pm
Listed by:
Peter A. Zizzi 585-802-5198,
Tru Agent Real Estate
Bought with:
Beverly A. Howe, 10301213645
Keller Williams Realty Greater Rochester
Source: NYSAMLSs,MLS#: R1585183 Originating MLS: Rochester
Originating MLS: Rochester
Facts & features
Interior
Bedrooms & bathrooms
- Bedrooms: 4
- Bathrooms: 2
- Full bathrooms: 2
Heating
- Gas, Forced Air
Appliances
- Included: Gas Water Heater
Features
- Attic, Ceiling Fan(s), Other, See Remarks, Programmable Thermostat
- Flooring: Carpet, Ceramic Tile, Laminate, Varies
- Windows: Thermal Windows
- Basement: Full,Walk-Out Access
- Has fireplace: No
Interior area
- Total structure area: 1,980
- Total interior livable area: 1,980 sqft
Property
Parking
- Total spaces: 1
- Parking features: Garage, Paved, Two or More Spaces
- Garage spaces: 1
Features
- Stories: 3
Lot
- Size: 5,227 sqft
- Dimensions: 42 x 120
- Features: Near Public Transit, Rectangular, Rectangular Lot, Residential Lot
Details
- Parcel number: 26140010772000010080000000
- Zoning description: Residential 2 Unit
- Special conditions: Standard
Construction
Type & style
- Home type: MultiFamily
- Architectural style: Duplex
- Property subtype: Duplex, Multi Family
Materials
- Composite Siding, Wood Siding, Copper Plumbing, PEX Plumbing
- Foundation: Stone
- Roof: Asphalt
Condition
- Resale
- Year built: 1940
Utilities & green energy
- Electric: Circuit Breakers
- Sewer: Connected
- Water: Connected, Public
- Utilities for property: Cable Available, High Speed Internet Available, Sewer Connected, Water Connected
Community & neighborhood
Location
- Region: Rochester
- Subdivision: Bluhm Of Lts Of Osborn
Other
Other facts
- Listing terms: Cash,Conventional,FHA,VA Loan
Price history
| Date | Event | Price |
|---|---|---|
| 3/14/2025 | Sold | $301,000+11.5%$152/sqft |
Source: | ||
| 2/4/2025 | Pending sale | $269,900$136/sqft |
Source: | ||
| 1/29/2025 | Listed for sale | $269,900+45.9%$136/sqft |
Source: | ||
| 9/3/2019 | Sold | $185,000-9.8%$93/sqft |
Source: | ||
| 7/24/2019 | Pending sale | $205,000$104/sqft |
Source: RE/MAX Plus #R1203909 Report a problem | ||
Public tax history
| Year | Property taxes | Tax assessment |
|---|---|---|
| 2024 | -- | $265,600 +47.6% |
| 2023 | -- | $180,000 |
| 2022 | -- | $180,000 |
Find assessor info on the county website
Neighborhood: North Winton Village
Nearby schools
GreatSchools rating
- 2/10School 52 Frank Fowler DowGrades: PK-6Distance: 0.4 mi
- 3/10East Lower SchoolGrades: 6-8Distance: 0.3 mi
- 2/10East High SchoolGrades: 9-12Distance: 0.3 mi
Schools provided by the listing agent
- District: Rochester
Source: NYSAMLSs. This data may not be complete. We recommend contacting the local school district to confirm school assignments for this home.


