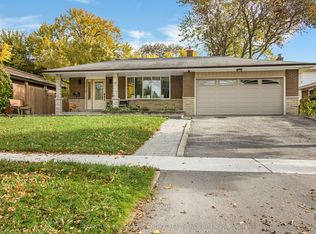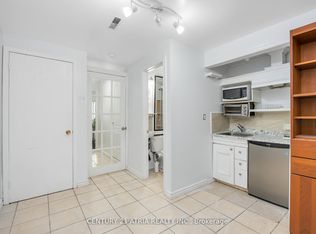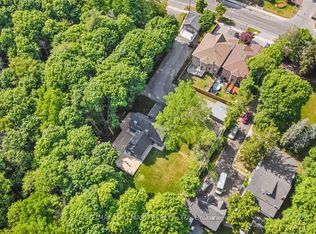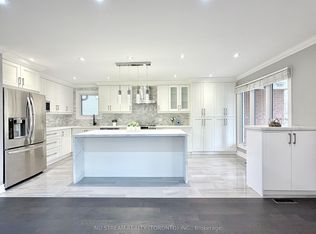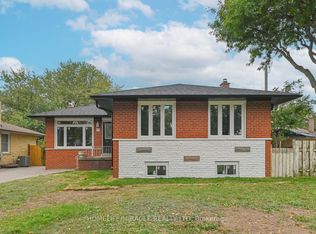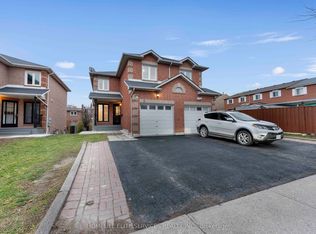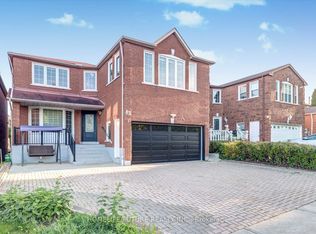Beautifully Home With Incredible Space And Income Potential! Laminate Flooring Throughout Pot Lights And A Stylish Kitchen With Quartz Countertops And Stainless Steel Appliances. Upper Level Boasts 4 Spacious Bedrooms Middle Level Offers A Large Rec Room With Fireplace Kitchen With S/S Appliances 2 Bedroom With Closet Plus A Sauna. Lower Level Includes A Separate Entrance A Bright Bedroom With Closet And Window Ideal For Rental Or Extended Family Use Great Income Opportunity Location Close To Hwy 401 Ttc Schools Parks University Of Toronto Scarborough & Centennial College Campuses Note Photos Were Taken Prior To Current Tenancies Furnace 2024 Air Conditioner 2025 Roof 2023 High-Quality Laminate And Tile Flooring Throughout The Entire House.
For sale
C$1,299,900
28 Skyridge Rd, Toronto, ON M1E 4P1
7beds
4baths
Single Family Residence
Built in ----
8,175 Square Feet Lot
$-- Zestimate®
C$--/sqft
C$-- HOA
What's special
Laminate flooringPot lights
- 87 days |
- 22 |
- 0 |
Zillow last checked: 8 hours ago
Listing updated: September 19, 2025 at 11:11am
Listed by:
HOMELIFE/FUTURE REALTY INC.
Source: TRREB,MLS®#: E12405371 Originating MLS®#: Toronto Regional Real Estate Board
Originating MLS®#: Toronto Regional Real Estate Board
Facts & features
Interior
Bedrooms & bathrooms
- Bedrooms: 7
- Bathrooms: 4
Heating
- Forced Air, Gas
Cooling
- Central Air
Features
- Other
- Basement: Separate Entrance,Finished
- Has fireplace: Yes
Interior area
- Living area range: 2000-2500 null
Property
Parking
- Total spaces: 8
- Parking features: Garage
- Has garage: Yes
Features
- Pool features: None
Lot
- Size: 8,175 Square Feet
Construction
Type & style
- Home type: SingleFamily
- Property subtype: Single Family Residence
Materials
- Brick
- Foundation: Concrete
- Roof: Shingle
Utilities & green energy
- Sewer: Sewer
Community & HOA
Location
- Region: Toronto
Financial & listing details
- Annual tax amount: C$4,516
- Date on market: 9/15/2025
HOMELIFE/FUTURE REALTY INC.
By pressing Contact Agent, you agree that the real estate professional identified above may call/text you about your search, which may involve use of automated means and pre-recorded/artificial voices. You don't need to consent as a condition of buying any property, goods, or services. Message/data rates may apply. You also agree to our Terms of Use. Zillow does not endorse any real estate professionals. We may share information about your recent and future site activity with your agent to help them understand what you're looking for in a home.
Price history
Price history
Price history is unavailable.
Public tax history
Public tax history
Tax history is unavailable.Climate risks
Neighborhood: Morningside
Nearby schools
GreatSchools rating
No schools nearby
We couldn't find any schools near this home.
- Loading
