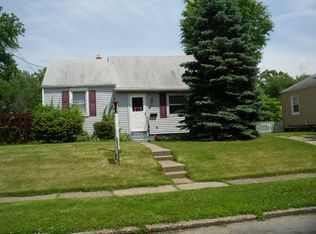This charming home has an updated kitchen with granite countertops and also an updated bath, brand new roof as well as new heater, AC, and hot water heater. Home features 2 bedrooms, 1 bath, and eat in kitchen. The original hardwood floors compliment the home. There is a full basement and attic with pull down stairs. The large backyard is fully fenced and features a large storage shed. Off street parking on the concrete driveway plus the covered carport can accommodate multiple cars. This home is move in ready, with furniture negotiable. We are cooperating with brokers, but please no solicitation of services.
This property is off market, which means it's not currently listed for sale or rent on Zillow. This may be different from what's available on other websites or public sources.
