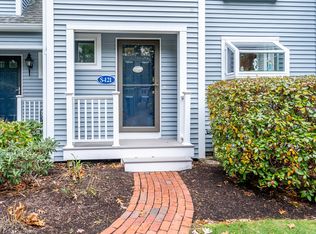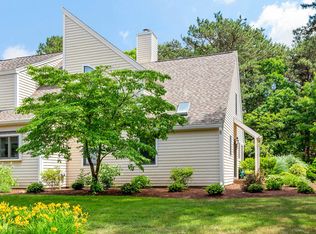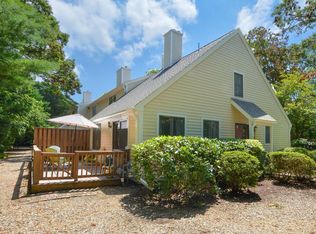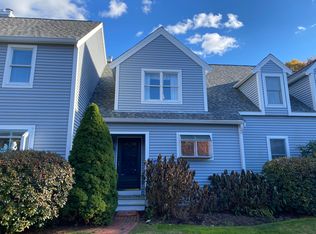Sold for $542,500
$542,500
28 Shellback Way #D, Mashpee, MA 02649
2beds
1,368sqft
Townhouse
Built in 1983
-- sqft lot
$554,400 Zestimate®
$397/sqft
$2,755 Estimated rent
Home value
$554,400
$505,000 - $610,000
$2,755/mo
Zestimate® history
Loading...
Owner options
Explore your selling options
What's special
Best of Both Worlds - Nature, Comfort & Convenience in This Serene End UnitEnjoy the perfect balance of tranquility and modern living in this beautifully updated 2-bedroom, 2-bath end-unit home. Surrounded by lush greenery, this peaceful retreat offers birdwatching from your windows while being just moments from fantastic amenities, including a pool, clubhouse, and scenic nature trails.Designed for flexible living, this home features both a first-floor and second-floor ensuite, allowing you to choose between easy one-level living or enhanced privacy upstairs. The first-floor living area is warm and inviting, complete with a cozy gas fireplace. Upstairs, the second ensuite is complemented by a versatile loft--perfect for a home office or additional sitting area.Step outside to your private deck, where you can relax in the fresh air or tend to your own garden. Beyond your home, you'll love the convenience of being close to Mashpee Commons and South Cape Village, where you'll find an array of restaurants, boutiques, and grocery stores--everything you need just minutes away. Experience the best of both worlds--nature's beauty, modern comforts, and everyday convenienc
Zillow last checked: 8 hours ago
Listing updated: May 21, 2025 at 04:55am
Listed by:
Barbara Corcoran 508-648-7569,
William Raveis Real Estate & Home Services
Bought with:
Joshua J Giampietro, 9513981
Greer Real Estate, LLC
Source: CCIMLS,MLS#: 22500993
Facts & features
Interior
Bedrooms & bathrooms
- Bedrooms: 2
- Bathrooms: 2
- Full bathrooms: 2
- Main level bathrooms: 1
Primary bedroom
- Features: Closet
- Level: First
Bedroom 2
- Features: Bedroom 2
- Level: Second
Kitchen
- Description: Countertop(s): Quartz,Flooring: Wood
- Features: Kitchen, Upgraded Cabinets, Pantry
- Level: First
Living room
- Description: Fireplace(s): Gas,Flooring: Wood
- Features: Cathedral Ceiling(s), Living Room, Beamed Ceilings
- Level: First
Heating
- Has Heating (Unspecified Type)
Cooling
- Central Air
Appliances
- Included: Dishwasher, Washer, Refrigerator, Gas Range, Electric Dryer, Electric Water Heater
- Laundry: Laundry Room, In Basement
Features
- Linen Closet, Recessed Lighting, Pantry
- Flooring: Hardwood, Tile
- Basement: Full,Interior Entry
- Number of fireplaces: 1
- Fireplace features: Gas
- Common walls with other units/homes: Corner Unit
Interior area
- Total structure area: 1,368
- Total interior livable area: 1,368 sqft
Property
Parking
- Total spaces: 3
Features
- Stories: 1
- Entry location: 6+ Steps to Entry
- Patio & porch: Deck
- Exterior features: Garden
Lot
- Features: Bike Path, House of Worship, Near Golf Course, Shopping, Conservation Area
Details
- Parcel number: 81328D
- Zoning: R4
- Special conditions: None
Construction
Type & style
- Home type: Townhouse
- Property subtype: Townhouse
- Attached to another structure: Yes
Materials
- Foundation: Poured
Condition
- Updated/Remodeled, Actual
- New construction: No
- Year built: 1983
- Major remodel year: 2022
Utilities & green energy
- Sewer: Septic Tank
Community & neighborhood
Location
- Region: Mashpee
HOA & financial
HOA
- Has HOA: Yes
- HOA fee: $607 monthly
- Amenities included: Clubhouse, Pool, Landscaping, Recreation Room, Common Area
Other
Other facts
- Listing terms: Cash
- Ownership: Condo
- Road surface type: Paved
Price history
| Date | Event | Price |
|---|---|---|
| 5/21/2025 | Sold | $542,500-1.2%$397/sqft |
Source: | ||
| 3/24/2025 | Pending sale | $549,000$401/sqft |
Source: | ||
| 3/20/2025 | Listed for sale | $549,000$401/sqft |
Source: | ||
Public tax history
Tax history is unavailable.
Neighborhood: 02649
Nearby schools
GreatSchools rating
- NAKenneth Coombs SchoolGrades: PK-2Distance: 0.6 mi
- 5/10Mashpee High SchoolGrades: 7-12Distance: 0.7 mi
Schools provided by the listing agent
- District: Mashpee
Source: CCIMLS. This data may not be complete. We recommend contacting the local school district to confirm school assignments for this home.
Get a cash offer in 3 minutes
Find out how much your home could sell for in as little as 3 minutes with a no-obligation cash offer.
Estimated market value
$554,400



