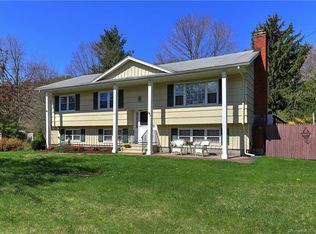Come home to relax in a 4-bedroom home in North Haven The kitchen was remodeled 2 years ago with features such as a quartz countertops, Stainless Steel appliances, new cabinets, tile flooring, as well as a wonderful island/breakfast area with a quartz countertop. You will also see an updated family room in the lower level that also has a wood/pellet stove and new vinyl flooring! The lower level laundry room area has a new washer and dryer. The utility area could also be a perfect workshop area. The garage door and front steps are new. There is also an above-ground pool that has a new liner in the very spacious backyard. The sliding door in the dining room leads out to an upper deck and then down into the yard. Plenty of room in this backyard for limitless possibilities --- turn your ideas into reality here --- and, best of all, it can all be yours!
This property is off market, which means it's not currently listed for sale or rent on Zillow. This may be different from what's available on other websites or public sources.
