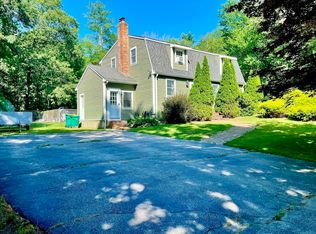Sold for $745,000
$745,000
28 Shagbark Rd, South Easton, MA 02375
3beds
2,276sqft
Single Family Residence
Built in 1978
1 Acres Lot
$790,300 Zestimate®
$327/sqft
$4,140 Estimated rent
Home value
$790,300
$735,000 - $846,000
$4,140/mo
Zestimate® history
Loading...
Owner options
Explore your selling options
What's special
OPEN HOUSES CANCELED - A raised ranch with pizzazz! That's the best way to describe this home. Situated on a corner lot, with a fenced backyard plus an inground pool & koi pond. This home is close to commuter routes & amenities and has a great interior floorplan. The living room has a vaulted ceiling & slider leading to the large back deck. An open plan kitchen/ dining room allows you to enjoy cooking in the updated kitchen, whilst entertaining. Each of the bedrooms on this level have hardwood floors and large closets. The primary bedroom also benefits from an updated bathroom. The finished lower level lends itself to an additional bedroom or a family room with a slider to the backyard. There is also a home office/guest room, a half bath and chic laundry room. Guests have easy access to the pool and back yard from this level.
Zillow last checked: 8 hours ago
Listing updated: June 27, 2024 at 10:23am
Listed by:
Isobel Wilson 508-269-0509,
Bella Real Estate 508-269-0509,
John Wilson 781-690-4297
Bought with:
Dan Gouveia Team
Keller Williams Realty
Source: MLS PIN,MLS#: 73238499
Facts & features
Interior
Bedrooms & bathrooms
- Bedrooms: 3
- Bathrooms: 3
- Full bathrooms: 2
- 1/2 bathrooms: 1
Primary bedroom
- Features: Bathroom - Full, Flooring - Hardwood
- Level: First
- Area: 208
- Dimensions: 16 x 13
Bedroom 2
- Features: Closet/Cabinets - Custom Built, Flooring - Hardwood
- Level: First
- Area: 165
- Dimensions: 11 x 15
Bedroom 3
- Features: Flooring - Hardwood
- Level: First
- Area: 168
- Dimensions: 14 x 12
Primary bathroom
- Features: Yes
Bathroom 1
- Level: First
Bathroom 2
- Level: First
Bathroom 3
- Level: Basement
Dining room
- Features: Window(s) - Picture
- Level: First
- Area: 140
- Dimensions: 10 x 14
Family room
- Features: Exterior Access, Slider
- Level: Basement
- Area: 247
- Dimensions: 19 x 13
Kitchen
- Features: Countertops - Stone/Granite/Solid, Breakfast Bar / Nook, Stainless Steel Appliances
- Level: First
- Area: 126
- Dimensions: 9 x 14
Living room
- Features: Vaulted Ceiling(s), Flooring - Hardwood, Deck - Exterior, Exterior Access, Slider
- Level: First
- Area: 360
- Dimensions: 24 x 15
Office
- Level: Basement
- Area: 108
- Dimensions: 9 x 12
Heating
- Baseboard, Natural Gas
Cooling
- Central Air
Appliances
- Included: Gas Water Heater, Range, Dishwasher, Microwave, Refrigerator
- Laundry: In Basement
Features
- Home Office
- Basement: Full,Finished,Walk-Out Access,Interior Entry,Garage Access
- Number of fireplaces: 2
- Fireplace features: Family Room, Living Room
Interior area
- Total structure area: 2,276
- Total interior livable area: 2,276 sqft
Property
Parking
- Total spaces: 6
- Parking features: Attached, Under, Oversized, Off Street
- Attached garage spaces: 2
- Uncovered spaces: 4
Features
- Patio & porch: Deck - Wood, Covered
- Exterior features: Deck - Wood, Covered Patio/Deck, Pool - Inground, Storage, Fenced Yard
- Has private pool: Yes
- Pool features: In Ground
- Fencing: Fenced/Enclosed,Fenced
Lot
- Size: 1.00 Acres
- Features: Corner Lot
Details
- Parcel number: M:0014R B:0030J L:0000,2804284
- Zoning: .
Construction
Type & style
- Home type: SingleFamily
- Architectural style: Raised Ranch
- Property subtype: Single Family Residence
Materials
- Frame
- Foundation: Concrete Perimeter
- Roof: Shingle
Condition
- Year built: 1978
Utilities & green energy
- Sewer: Private Sewer
- Water: Public
Community & neighborhood
Community
- Community features: Shopping, Highway Access
Location
- Region: South Easton
Other
Other facts
- Listing terms: Contract
Price history
| Date | Event | Price |
|---|---|---|
| 6/27/2024 | Sold | $745,000+6.6%$327/sqft |
Source: MLS PIN #73238499 Report a problem | ||
| 5/18/2024 | Contingent | $699,000$307/sqft |
Source: MLS PIN #73238499 Report a problem | ||
| 5/15/2024 | Listed for sale | $699,000+59.2%$307/sqft |
Source: MLS PIN #73238499 Report a problem | ||
| 12/21/2015 | Sold | $439,000$193/sqft |
Source: Public Record Report a problem | ||
| 9/21/2015 | Pending sale | $439,000$193/sqft |
Source: Conway - Norton #71903435 Report a problem | ||
Public tax history
| Year | Property taxes | Tax assessment |
|---|---|---|
| 2025 | $7,733 +0.4% | $619,600 +7.4% |
| 2024 | $7,704 -1.5% | $577,100 +7.7% |
| 2023 | $7,820 +9% | $536,000 +15% |
Find assessor info on the county website
Neighborhood: 02375
Nearby schools
GreatSchools rating
- NACenter SchoolGrades: K-2Distance: 3 mi
- 8/10Easton Middle SchoolGrades: 6-8Distance: 3.8 mi
- 9/10Oliver Ames High SchoolGrades: 9-12Distance: 3.7 mi
Get a cash offer in 3 minutes
Find out how much your home could sell for in as little as 3 minutes with a no-obligation cash offer.
Estimated market value$790,300
Get a cash offer in 3 minutes
Find out how much your home could sell for in as little as 3 minutes with a no-obligation cash offer.
Estimated market value
$790,300
