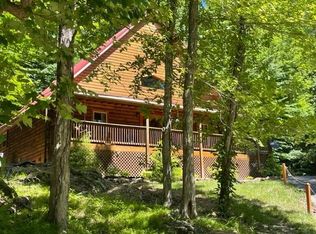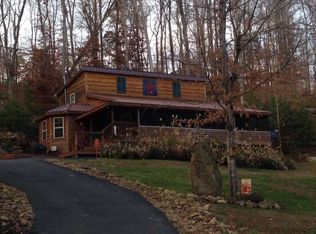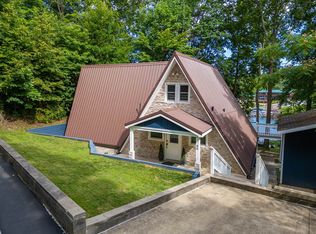Lake front with asphalt drive to the dock! Large wrap around deck with shade trees all around. Beautiful back yard with custom fire pit. Lower level party room with wet bar. Hardwood floor. Heated and cooled detached garage.
This property is off market, which means it's not currently listed for sale or rent on Zillow. This may be different from what's available on other websites or public sources.


