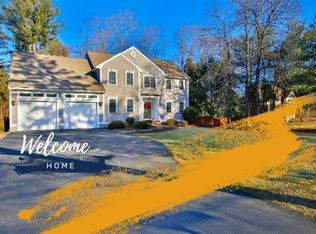Fantastic and refreshing renovation just completed by a local, experienced contractor! This entire home has been transformed and everything is new! 4 bedrooms, 3 full bathrooms, including the master and lower level bedroom/bath - ideal for nanny, in-law, home office etc. The kitchen is awesome with stylish gray cabinets, granite counter tops and it's beautifully open to the dining room and living room with fireplace. 2 car attached garage. Newer windows. Great, flat yard with .7 acres! This neighborhood is what you have been searching for - lovely, meandering streets, great neighbors, bike to Davis School, and easy access via trails to Bedford and Concord Center! Don't miss this chance to move right in and enjoy the easy life!
This property is off market, which means it's not currently listed for sale or rent on Zillow. This may be different from what's available on other websites or public sources.
